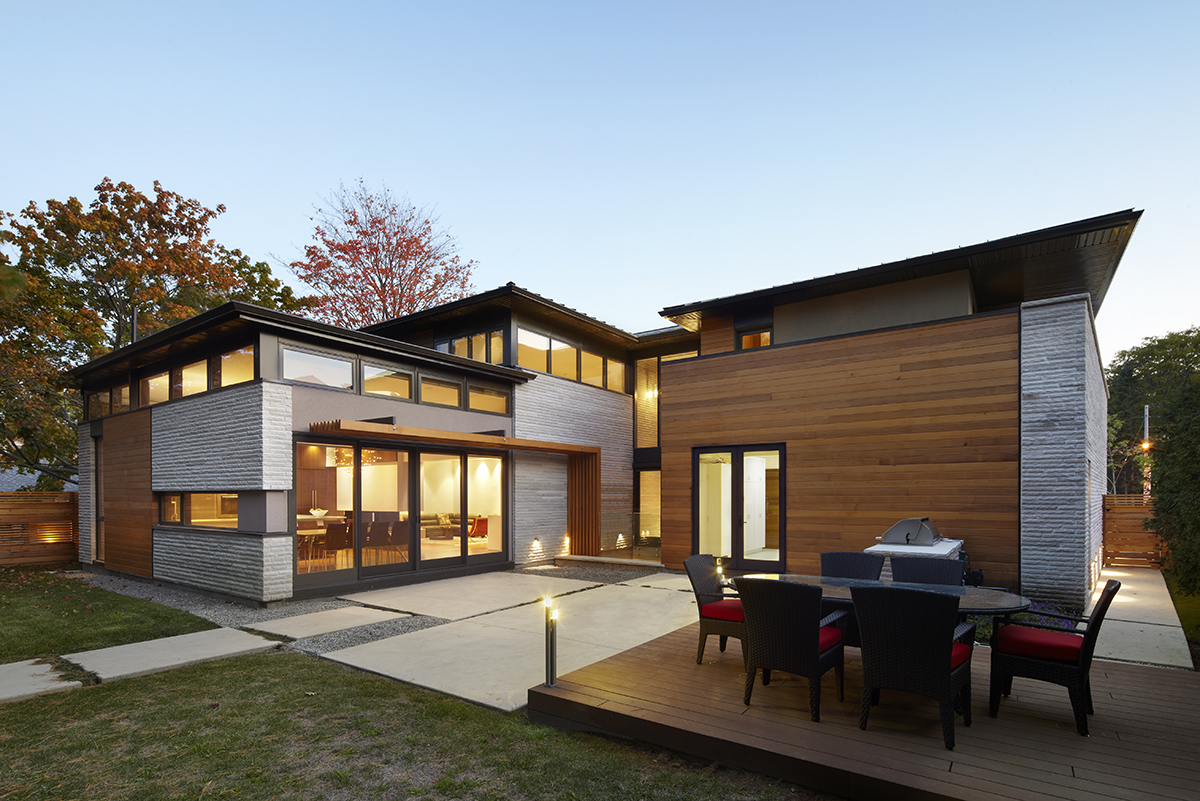
TRUE EQUILIBRIUM
“HEALTH AND WELLNESS IN ARCHITECTURE”
BY DENISE SANTINI, RED STUDIO INC. ARCHITECTS
Quite frequently, I am asked why we named our firm Red Studio. I cannot deny a passion for the colour red, but it also stands for our mission:
re-defining environmental design. We have always taken a unique approach to sustainability in architecture, centering around human health and wellness. Our work is embedded in the notion that we are all products of our environment. We believe that environmental preservation is paramount, since there can be no human health without a healthy planet.
Today, we share a home we designed named Equilibrium House to explore how sustainability, health, and wellness was integrated into the design of a home for a young, active family. It is a home that reflects our holistic design philosophy. We paid careful attention to the indoor environment, while achieving a high degree of sustainability in the home’s construction and operation. Energy efficiency, on-site power generation, water conservation and reuse, use of low-toxicity materials, increased air filtration, daylighting and increased ventilation were incorporated into the design. Of course, just as in nature, these things do not stand in isolation; often, what is good for the planet is also good for health.
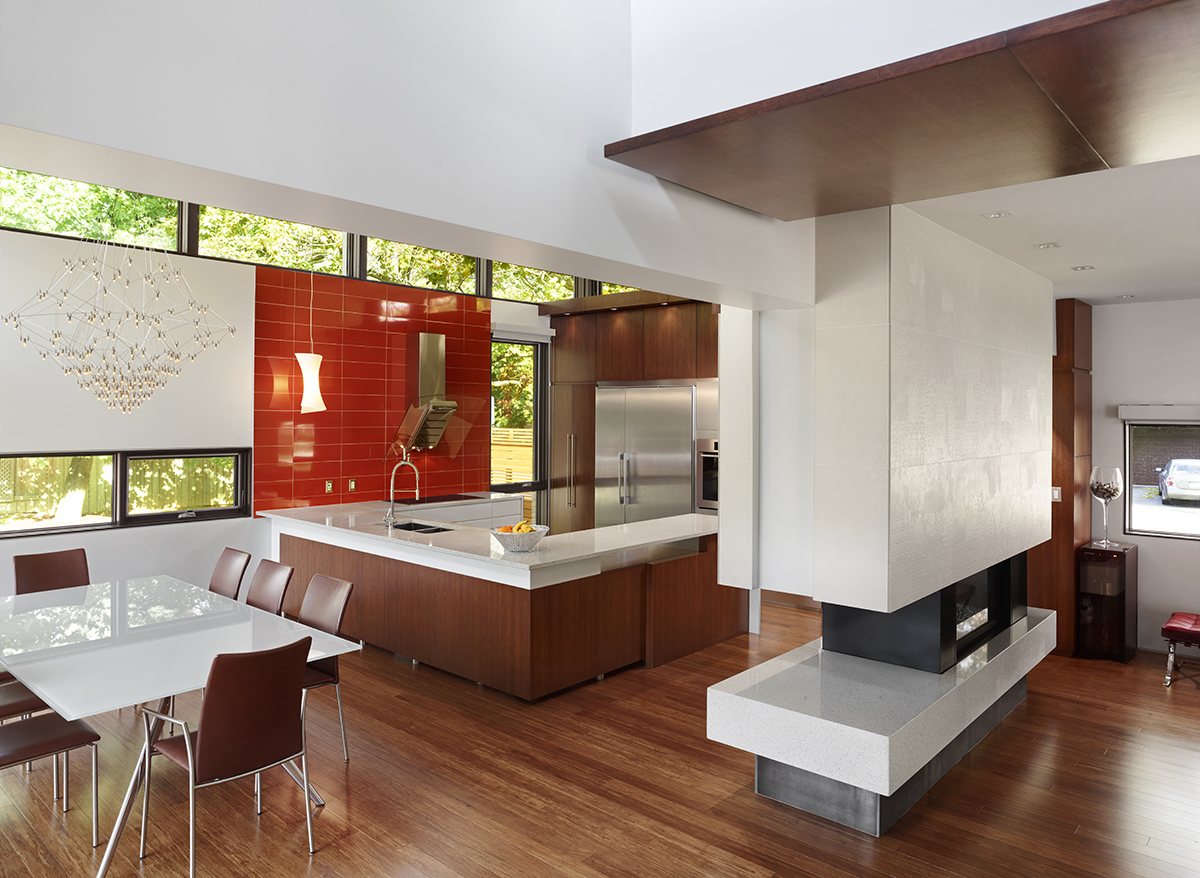
In architecture, it all begins with the site. This new home is located on a prominent corner lot in Toronto’s west end. The site layout balances the client’s desire for privacy while incorporating daylight and views to the exterior. The design concept is comprised of two offset rectangles connected through a highly transparent “bar” that welcomes you into the home and bridges the indoor and outdoor. It allows light to flood into the house at a central point and connects the home’s various courtyards – rear, lower, upper terrace and front entry. The home’s configuration embraces the private rear garden, making it an integral part of the living space with visibility from all levels. Nature contributes profoundly to a sense of wellbeing. When it is embedded, such as this, it becomes part of the place’s spirit and provides a positive impact to the occupants every day.
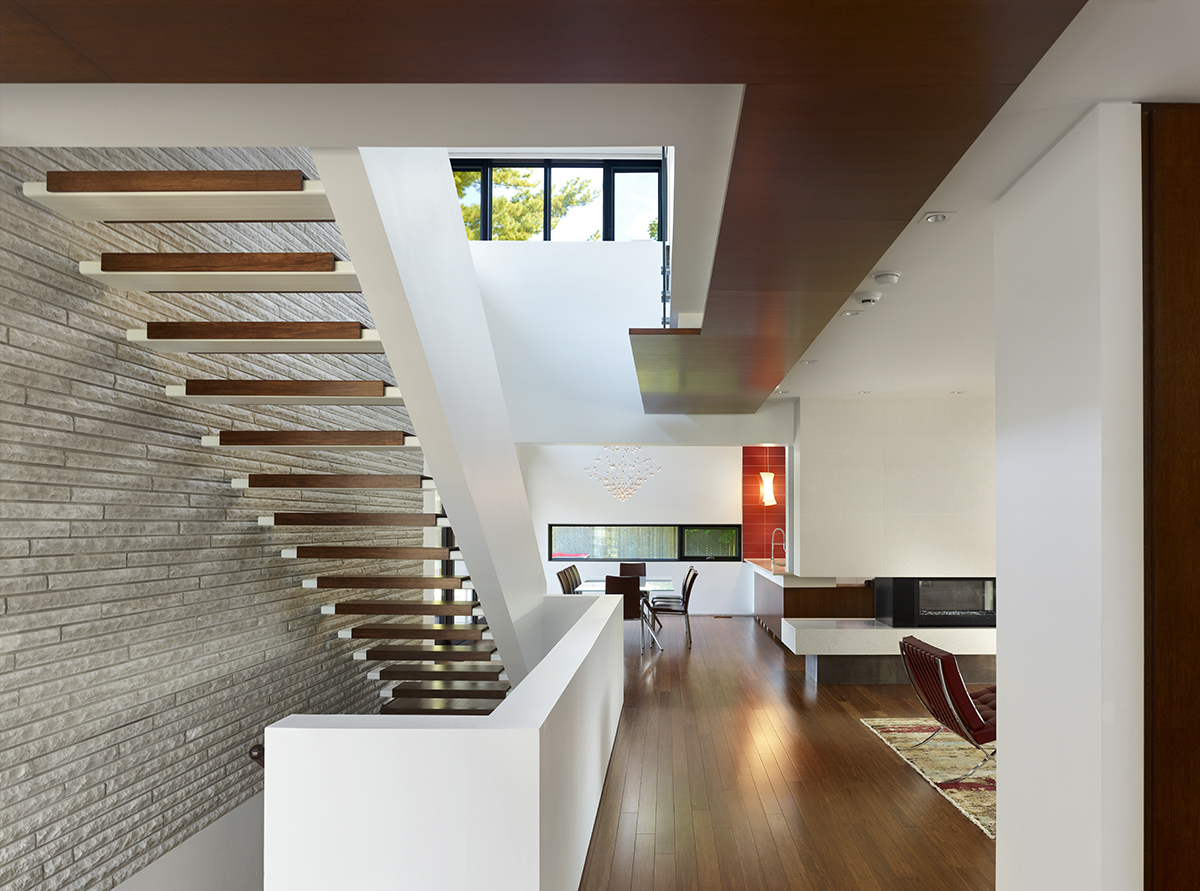
The design of a home follows no formula, but it is always about finding an equilibrium. In this case, the priorities centered around biophilia, air quality, natural light, natural material selection, energy efficiency, building performance and comfort. Biophilia refers to our desire, as humans, to connect with nature, and contributes to overall health in a multitude of ways. In this home, there is an easy flow between indoor and outdoor spaces, both physically and in the use of natural materials (stone and wood) that seamlessly transition from exterior to interior. Views of nature and access to daylight are offered at every opportunity and deliver a sense of wellbeing. Access to the outdoors is provided on all levels, including the lower-level courtyard and a private, second-floor meditation terrace.
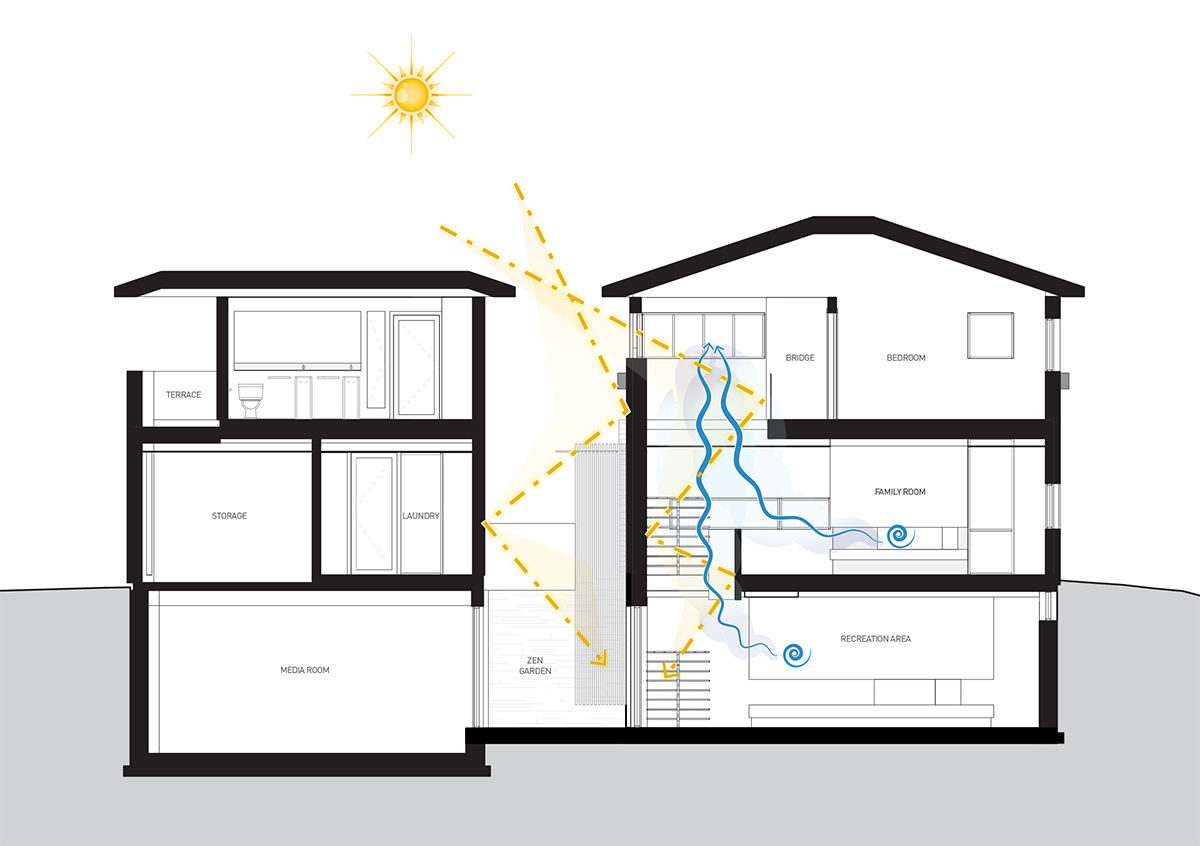
Natural lighting and ventilation strategies provide a sensory-rich experience with tremendous positive impacts on human health, while also having the benefit of reducing energy usage. As an example, the design of the handrail and stair became an opportunity to direct natural light deep into the home and provide a pathway for natural ventilation. High-level operable windows in this area induce natural air movement through the home.
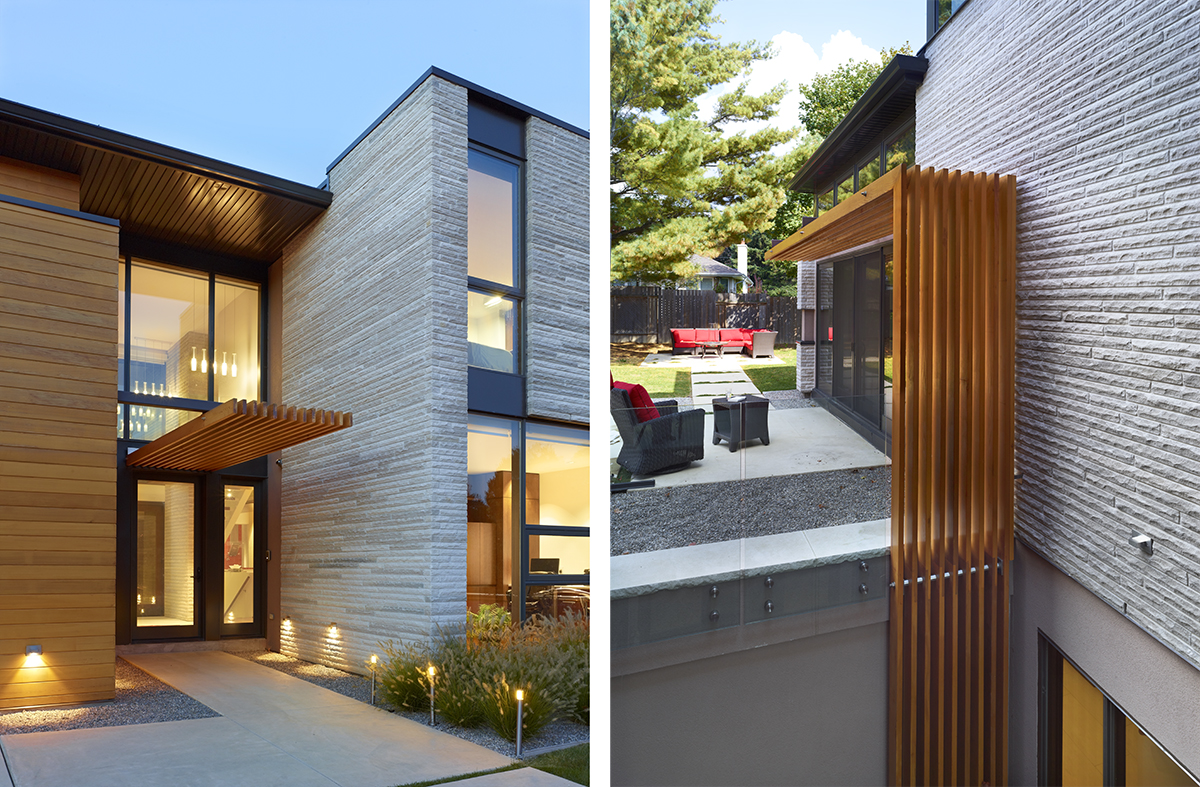
The home was designed to achieve Net Zero Energy by incorporating a large solar photovoltaic (PV) array on the roof to offset the home’s annual energy usage. Together with on-site energy generation, the home’s systems were designed to conserve as much energy as possible. The house is operated with a sophisticated smart-home automation system that controls lighting, HVAC systems, window shades, audio and even the operation of high-level windows.
From architecture, interior design and landscape, this home profiles our philosophy of architecture and design – an approach based on a true equilibrium of planetary and human health, leaving the family a legacy that can proudly be handed down through the generations.




