Equilibrium House
Residential
This private residence, located in Toronto’s Princess Anne Manor neighbourhood, is a state-of-the-art contemporary, sustainable home. The client turned to us to design a custom family home that reflects their active lifestyle in a manner that respects the environment that can be proudly handed down to their children.
Sustainability and wellness are integral to all aspects of the project, from daylighting to material selection to energy efficiency and systems design in an effort to achieve Net Zero energy consumption. The resulting project is a spacious residence housed in a responsible, beautiful building. The architectural style is a clean-line contemporary design solution with highly integrated sustainable and wellness features.
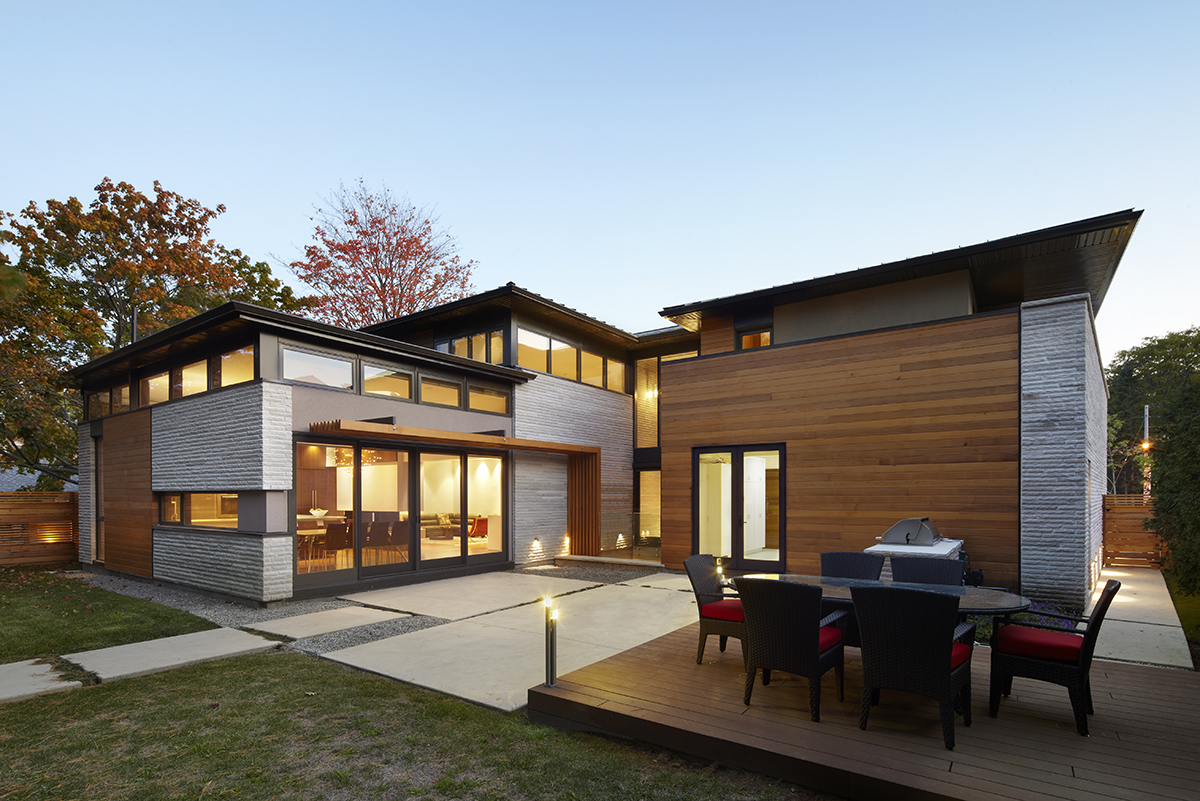
The underlying concept of the home is guided through a state of equilibrium. The floor plan of the residence is divided into two programmatic bars bridged by a viewing platform. This connecting element serves as circulation that permeates through indoor and outdoor thresholds.
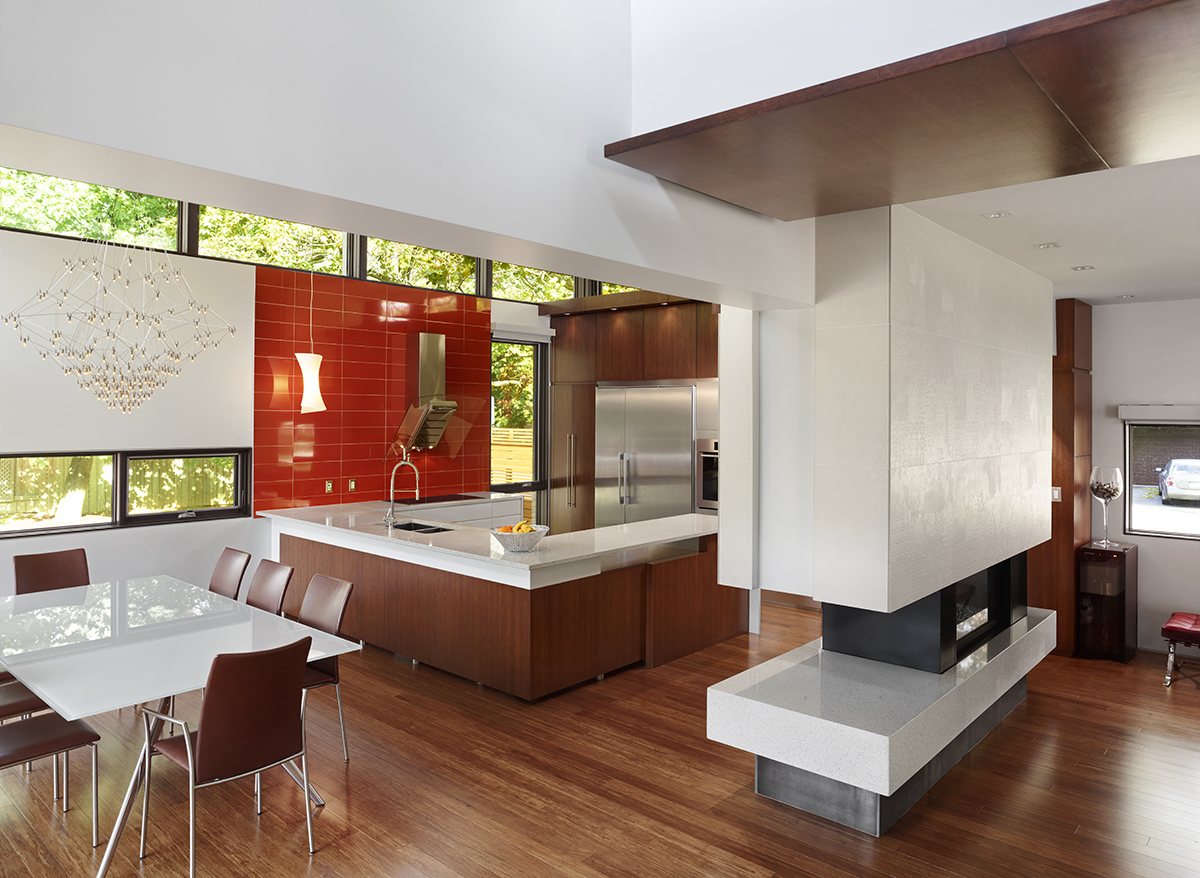
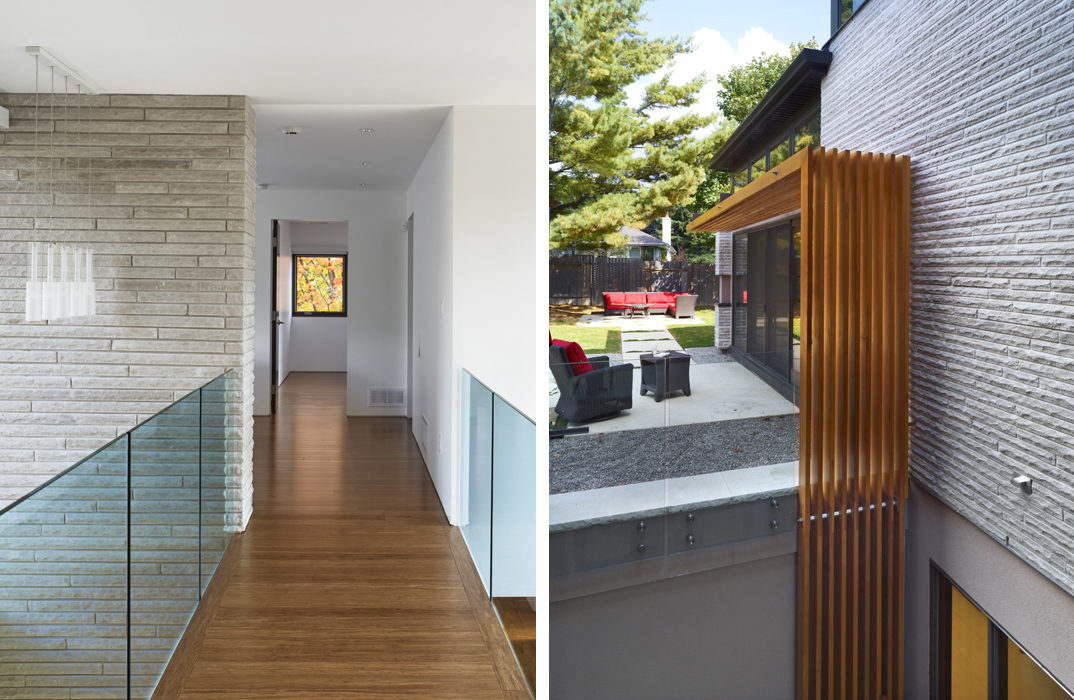
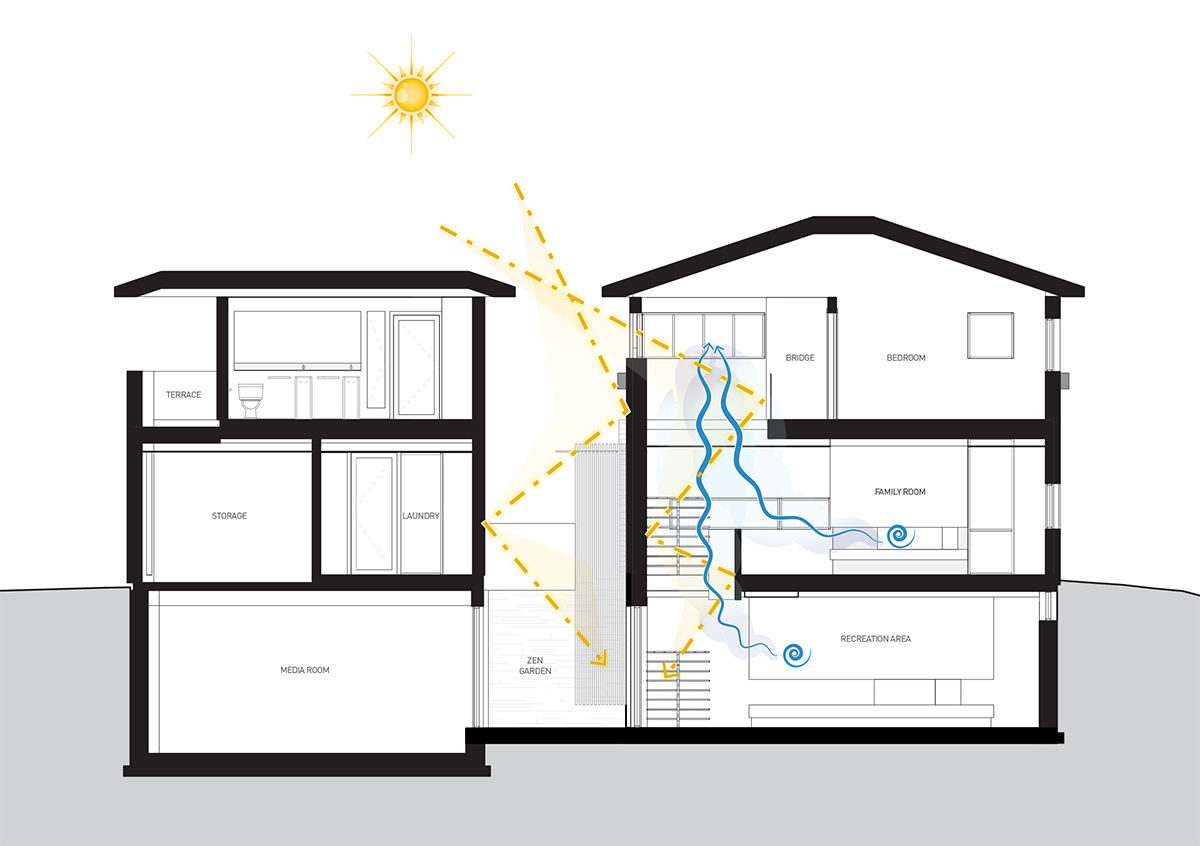
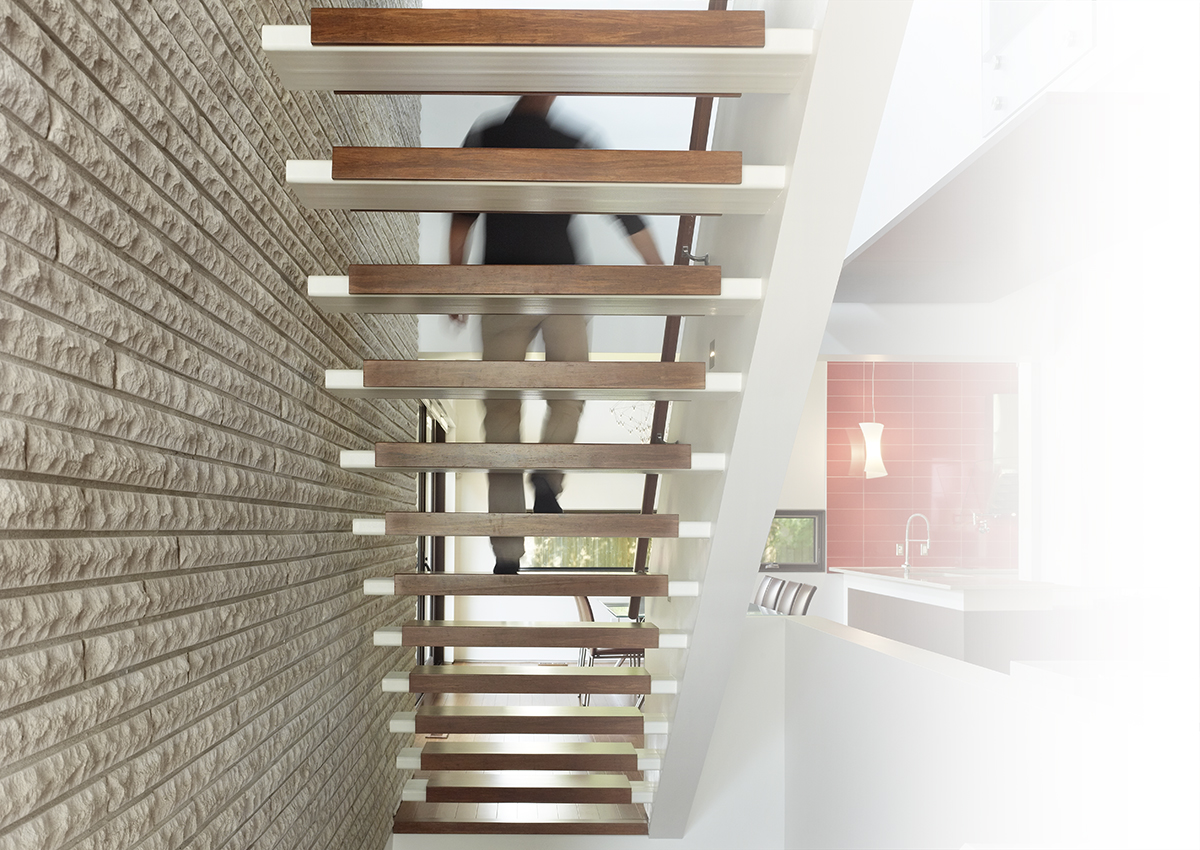
Biophilic design was key in creating an indoor-outdoor experience, an example is this wall of the exterior stone that bisects the two programmatic bars framing a vista towards the rear courtyard.