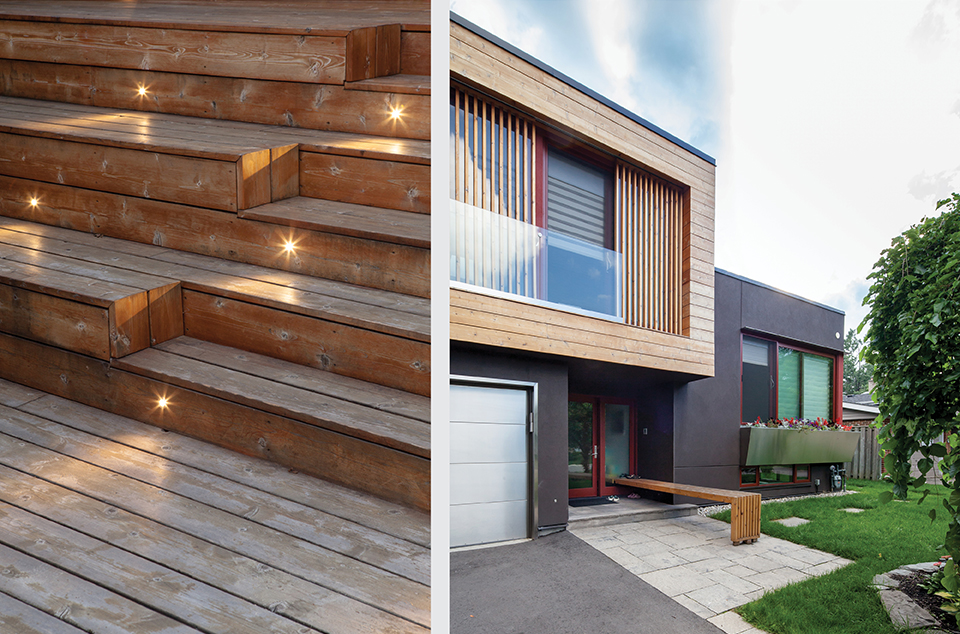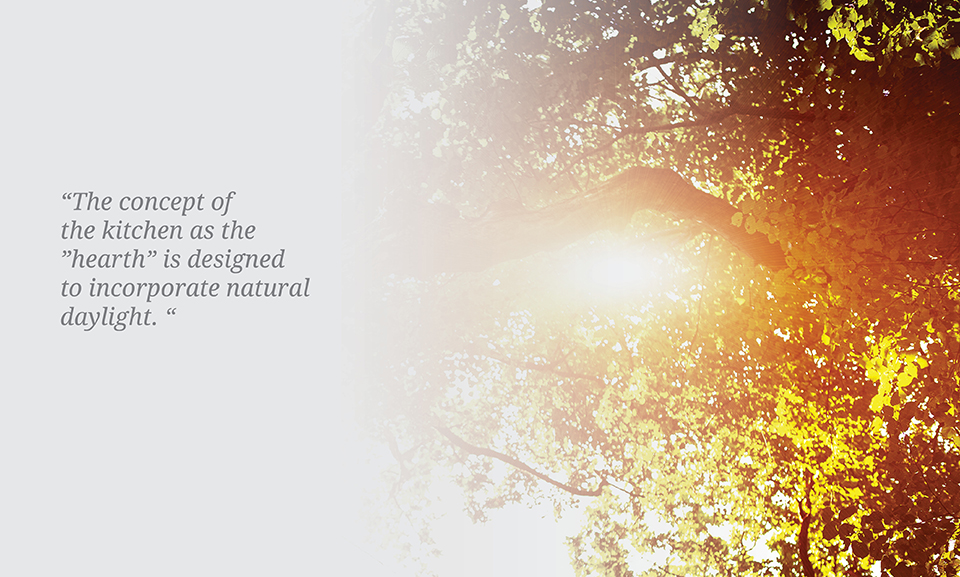Light Well House
Residential
This project is a renovation to an existing split-level home in an established neighbourhood. We designed the residence for a family where the kitchen functions as a main communal area – essentially the hearth of the home.
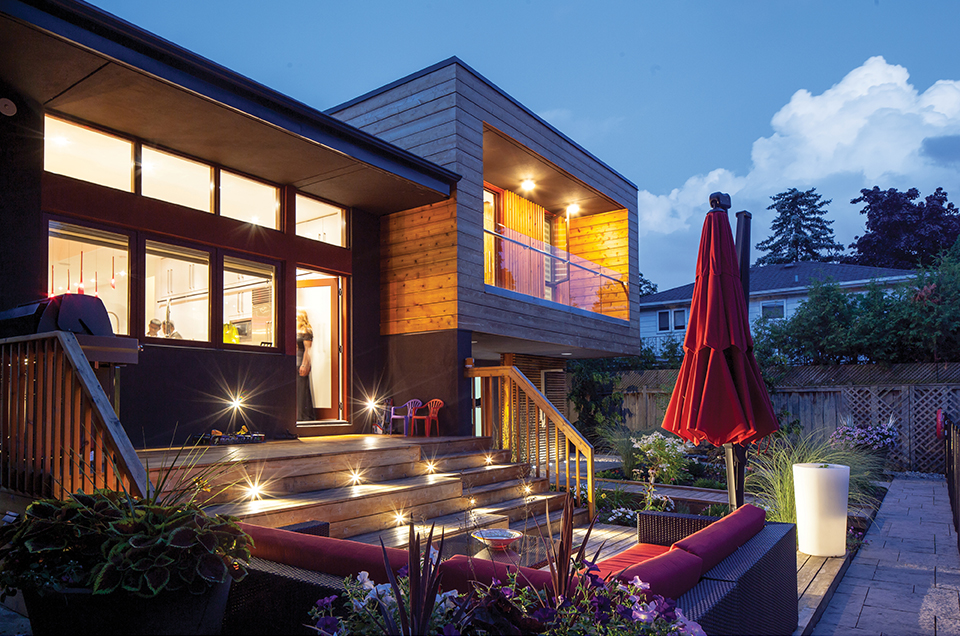
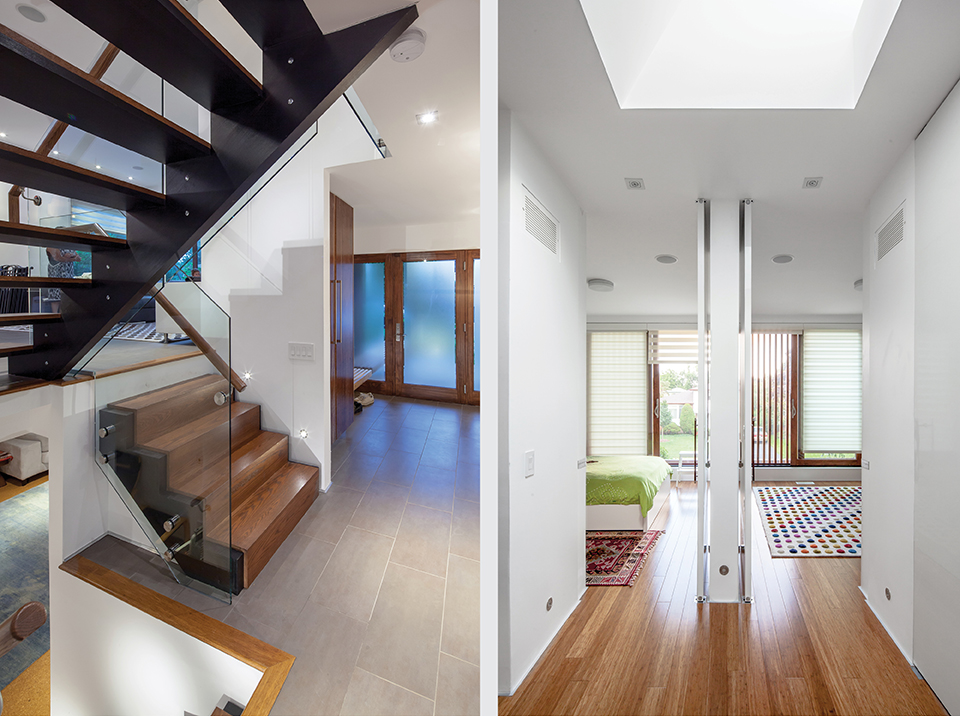
As such, the kitchen is formally and spatially designed to function as the central node connecting to additional areas such as the library, bedrooms and living rooms. The concept of the kitchen as the “hearth” is designed to incorporate natural daylight.
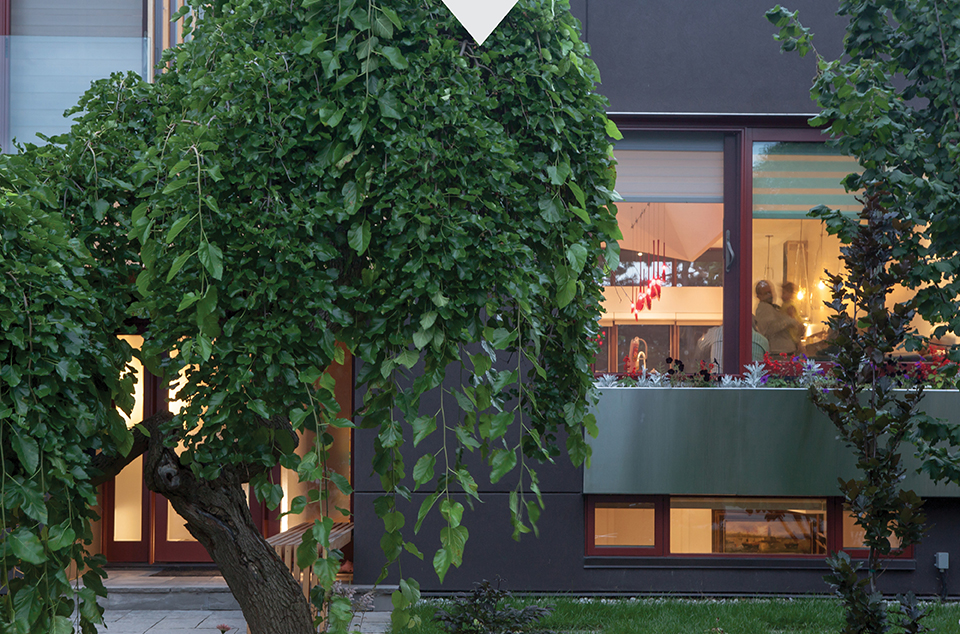
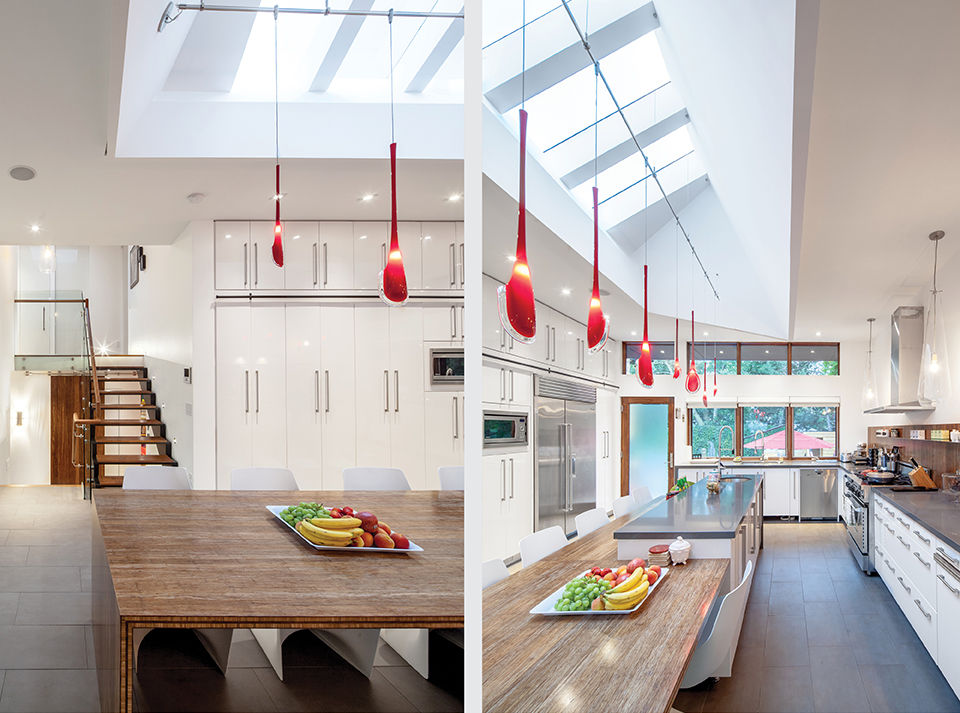
An extruded sculptural skylight at the centre of the kitchen floods the subdued colour palette of the walls with the blue azure above, injecting light and movement.
