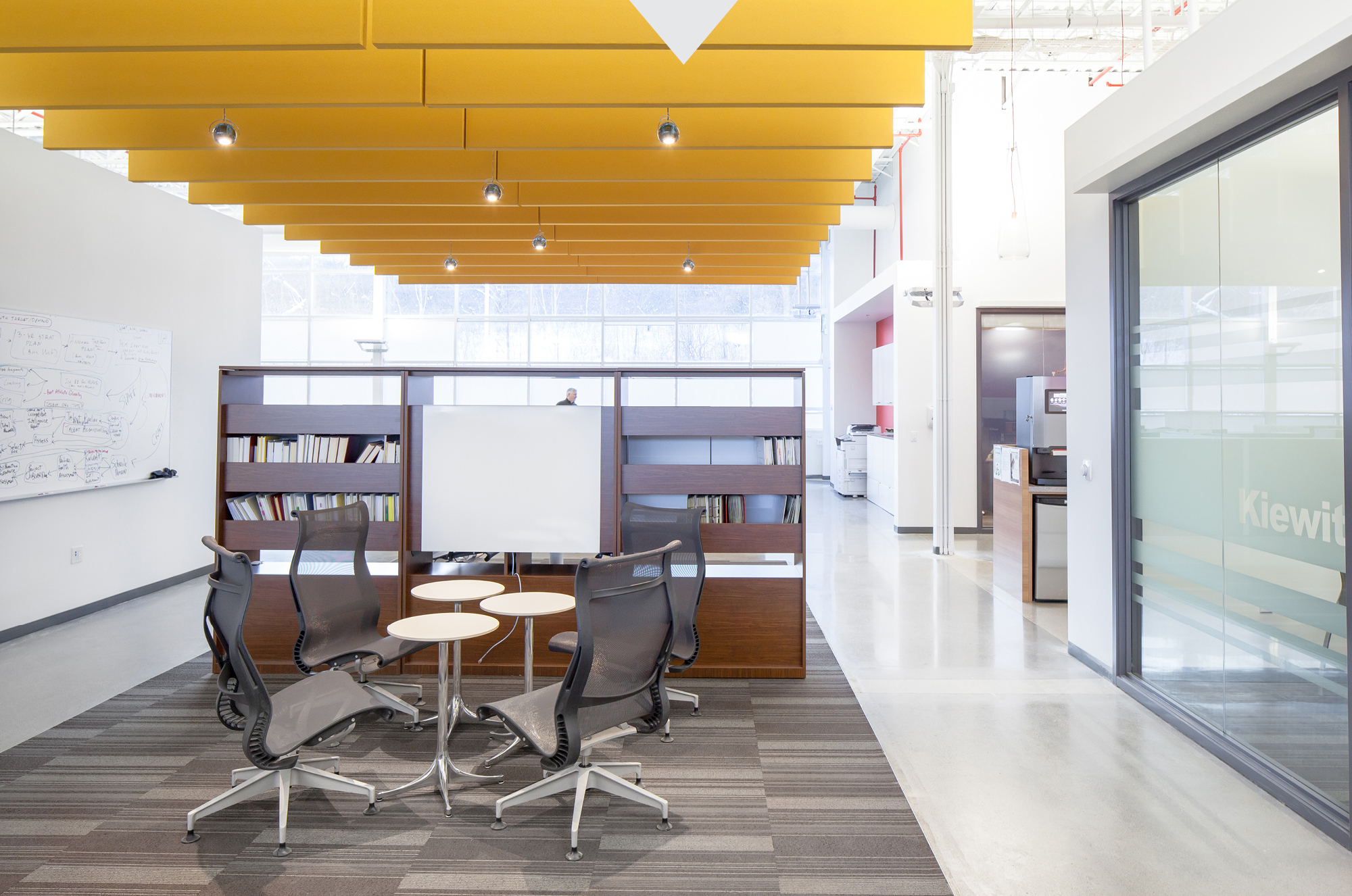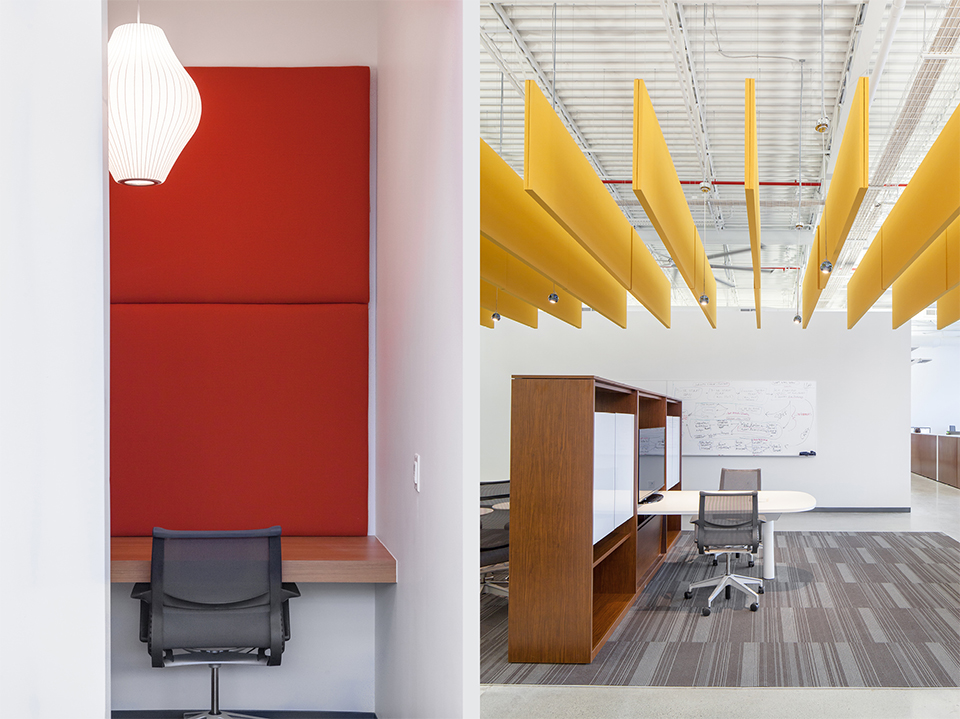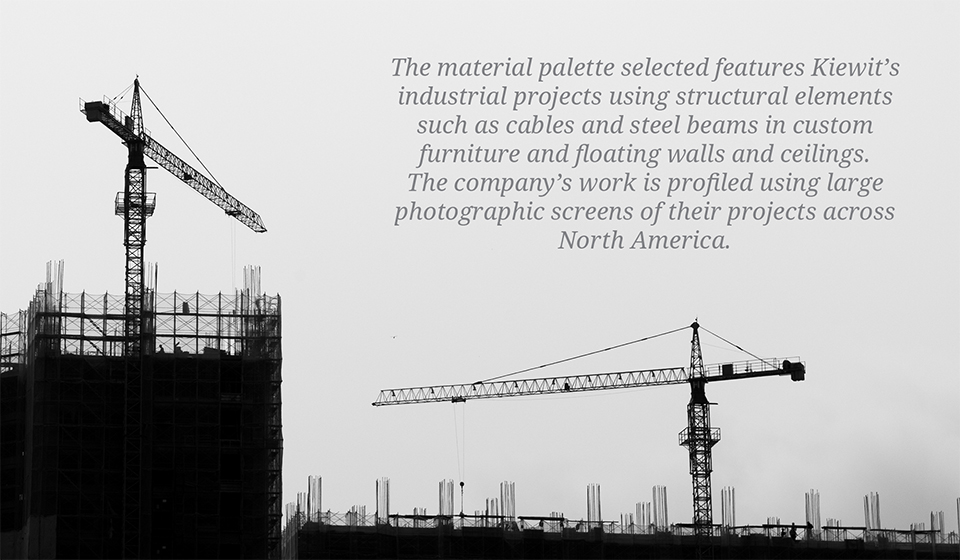P. Kiewit Infrastructure Co.
Commercial
The Peter Kiewit Infrastructure Co. office brings together 130 employees into a flexible environment that puts “People First”. Inspired by the company’s corporate ethos, we revitalized the workspace incorporating key concepts such as employee well-being, flexibility and functionality.
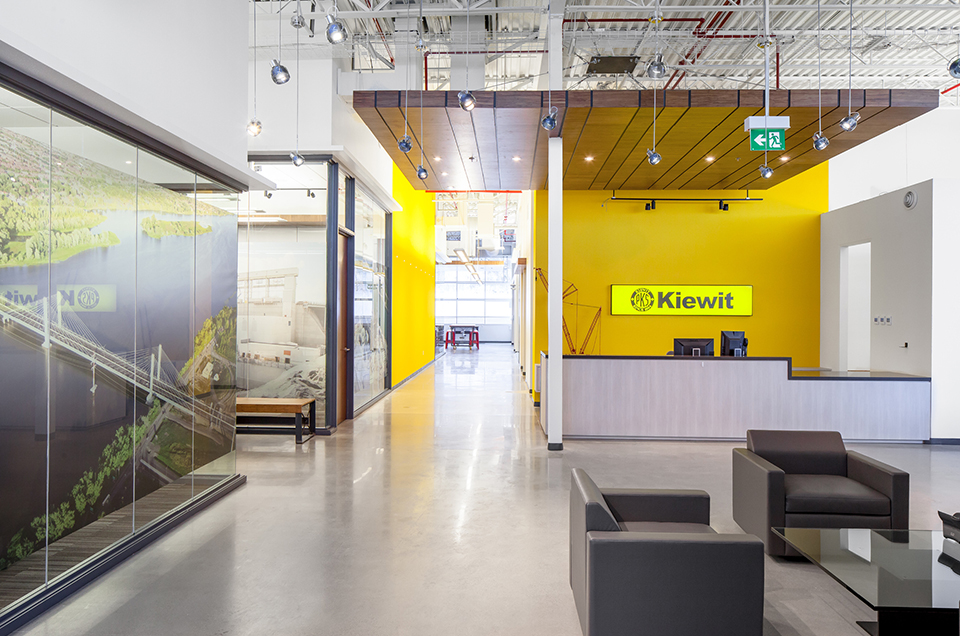
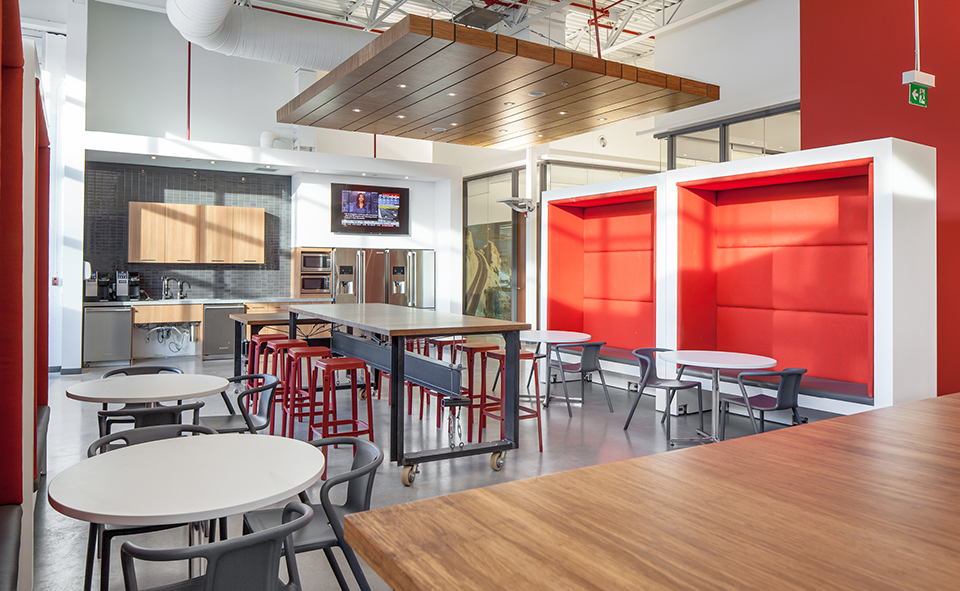
The overall layout offers a variety of work environments for users and encourages movement around the office. The office is adjacent to outdoor trails and includes showers and a fitness centre to promote physical health. Additionally, the use of an innovative mechanical system provides optimal air circulation, ensuring the continual movement of fresh air.
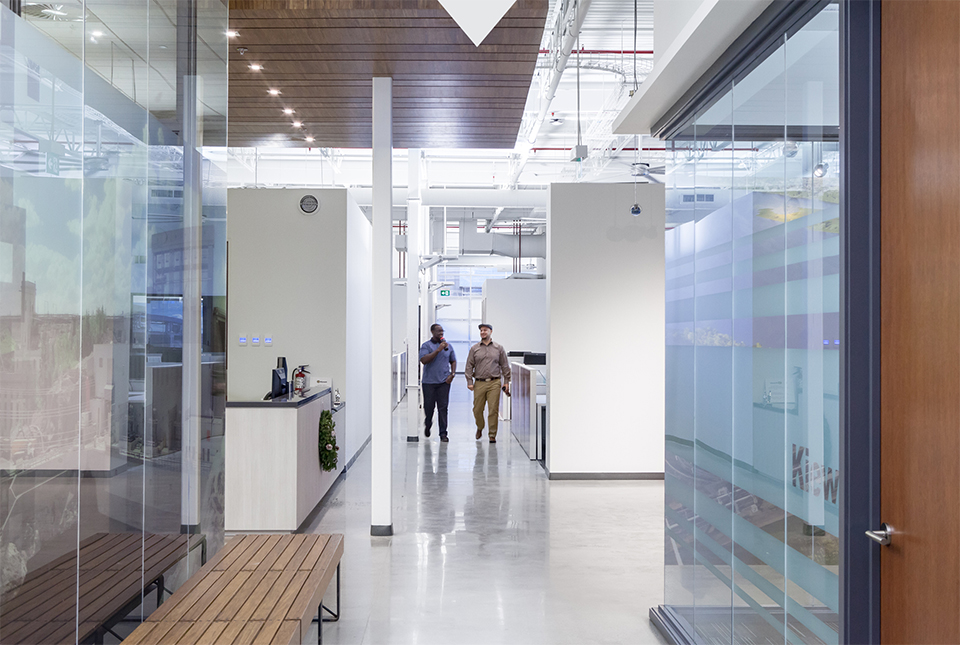
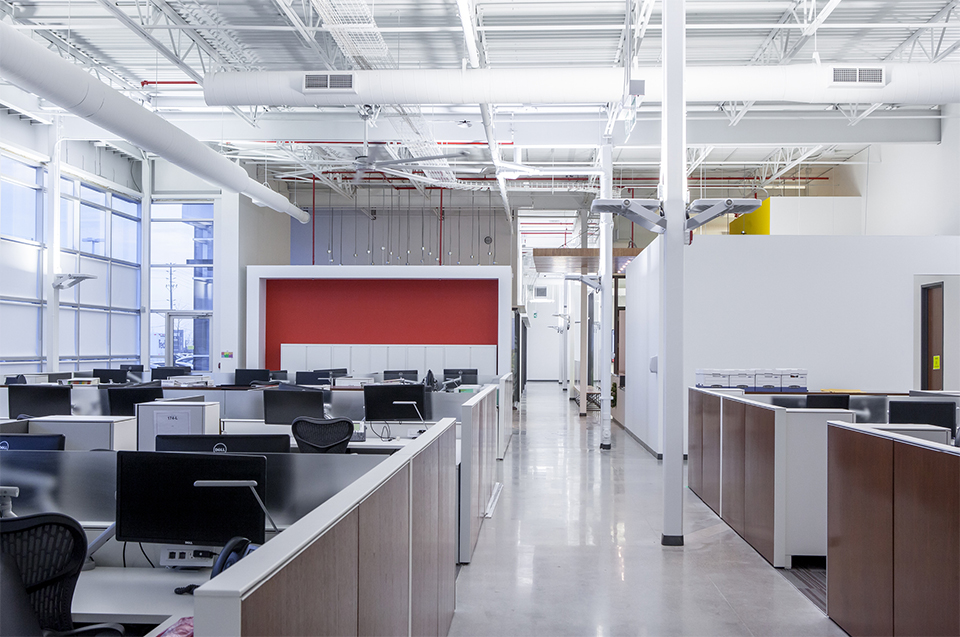
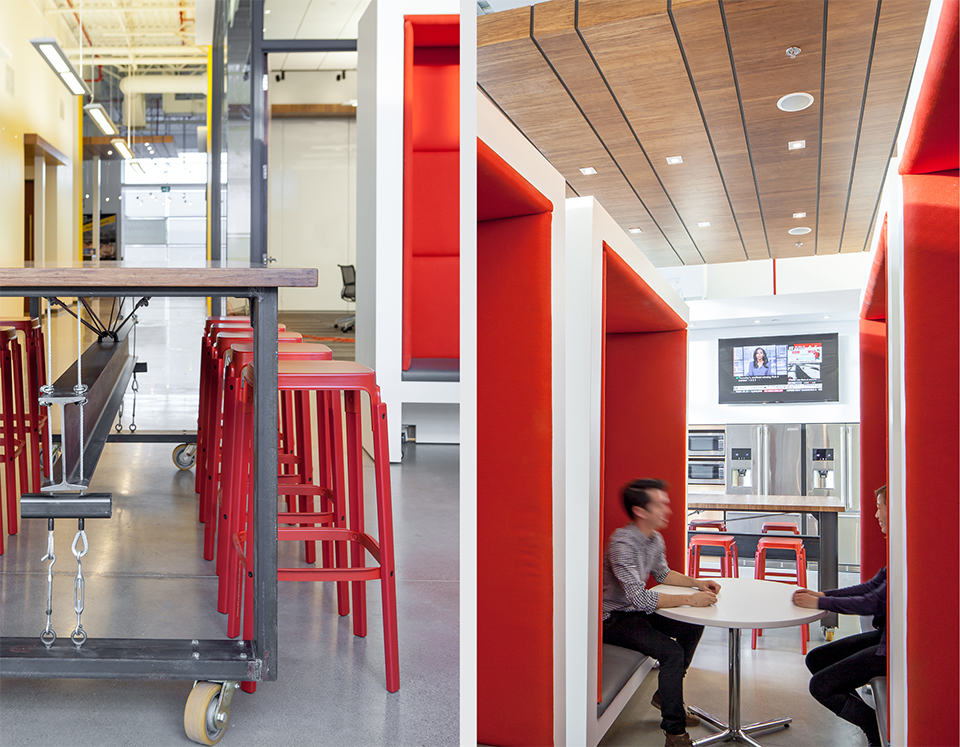
The café is designed without using static central elements allowing for an open floor plan. Large communal tables and private booths are built on casters providing users with the option to reconfigure the space, accommodating a variety of functions. The large acoustically-treated booths can be placed on the periphery to provide open banquette seating along with smaller tables, or they can be placed across from one another to create private pods.
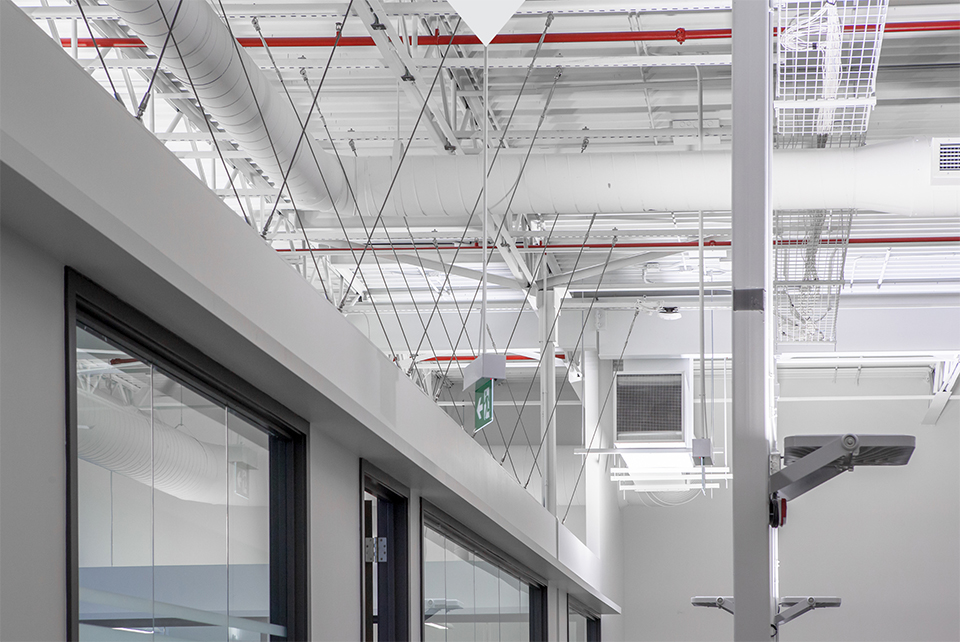
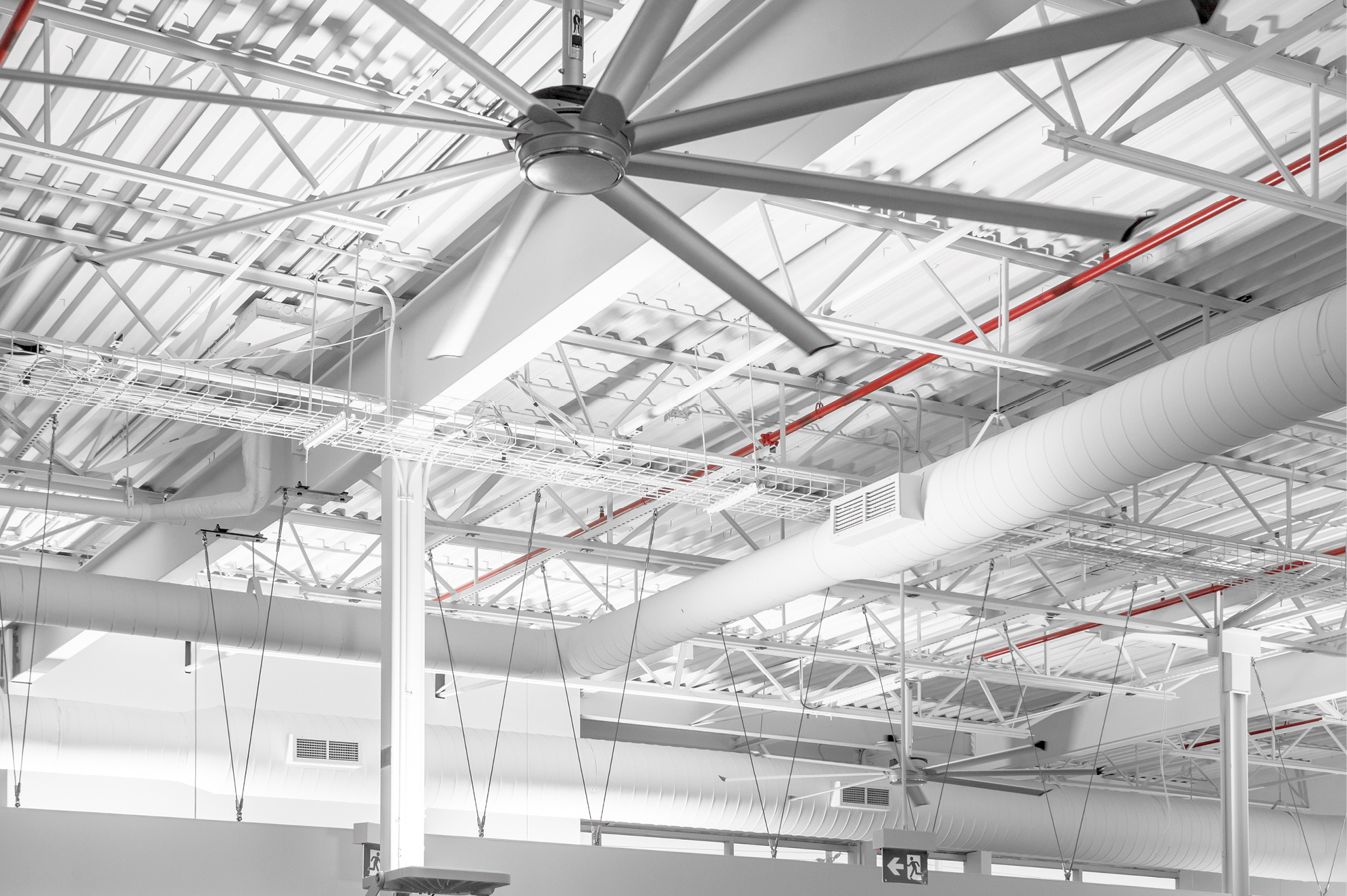
The office showcases a full integration of architectural design with innovative new mechanical and electrical systems providing the occupants with maximum comfort and full environmental control. The building’s 18-foot high ceilings create an open space with LED column-mounted up-lights and industrial ceiling fans.
