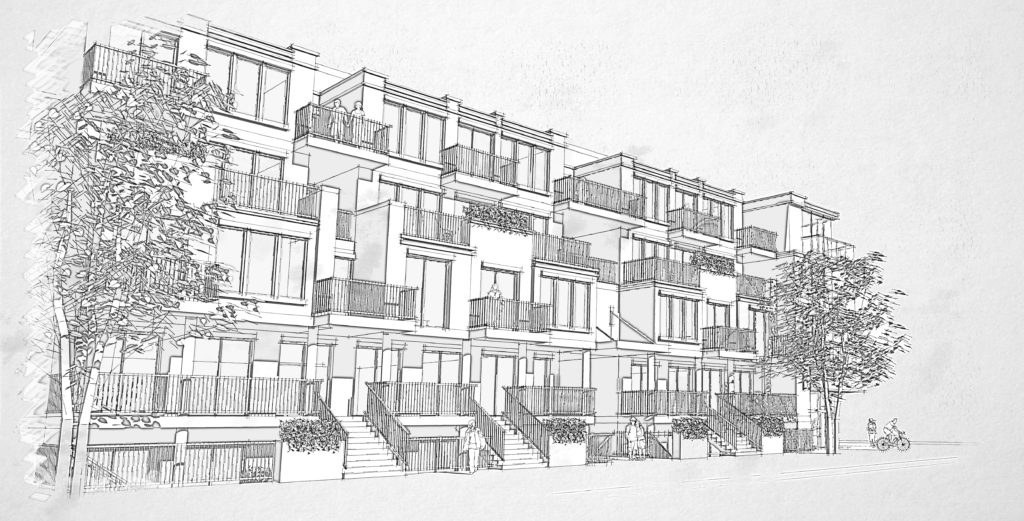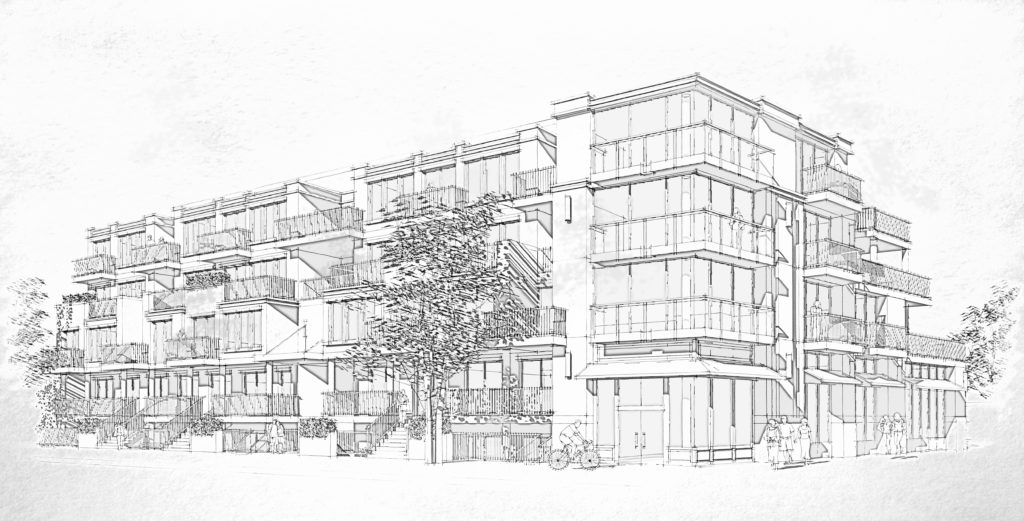Student Residence
Multi-Unit Residential
This project incorporates a proposed student residence with commercial retail and office spaces as well as amenity spaces, a fitness centre and common courtyard. The driving force behind this design was to create a space that facilitates interaction, with the common courtyard serving as a space for spontaneous conversations. We created an innovative solution incorporating a two-building strategy to allow for maximum daylight and views, as well as an opportunity to phase the construction to allow occupancy to the buildings quickly.


The buildings blend in with the existing streetscape using a stepped façade to minimize the impact to the pedestrian scale of the street. By building at a relatively smaller scale, the terraces offer a connection between the street and occupant.