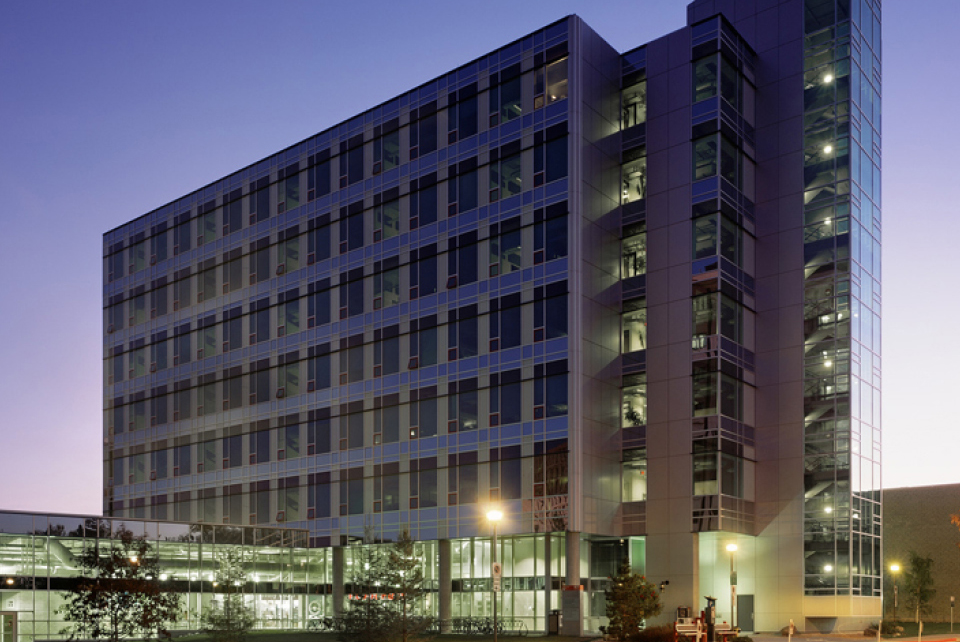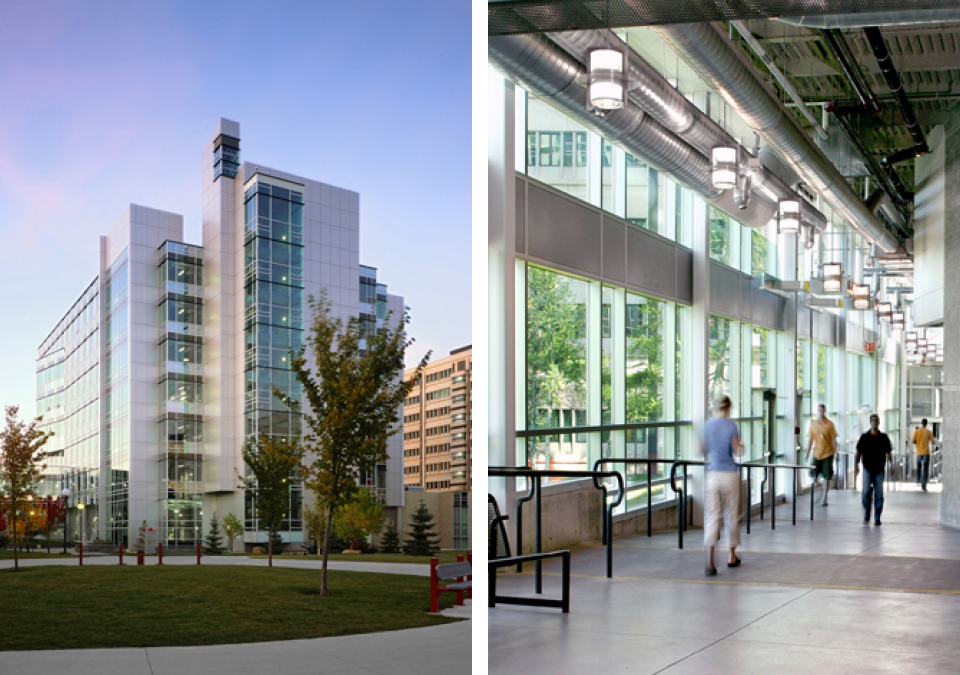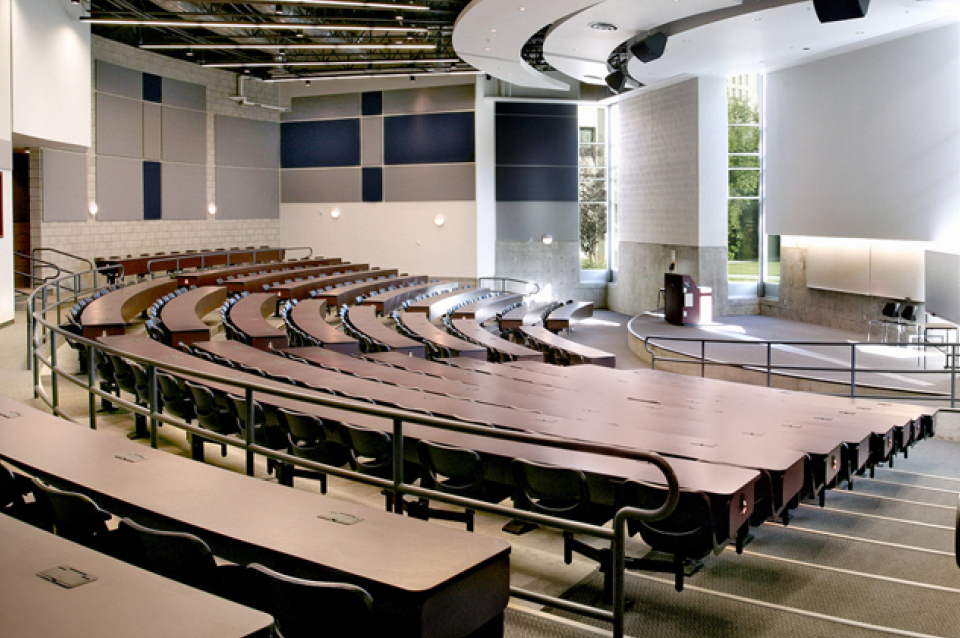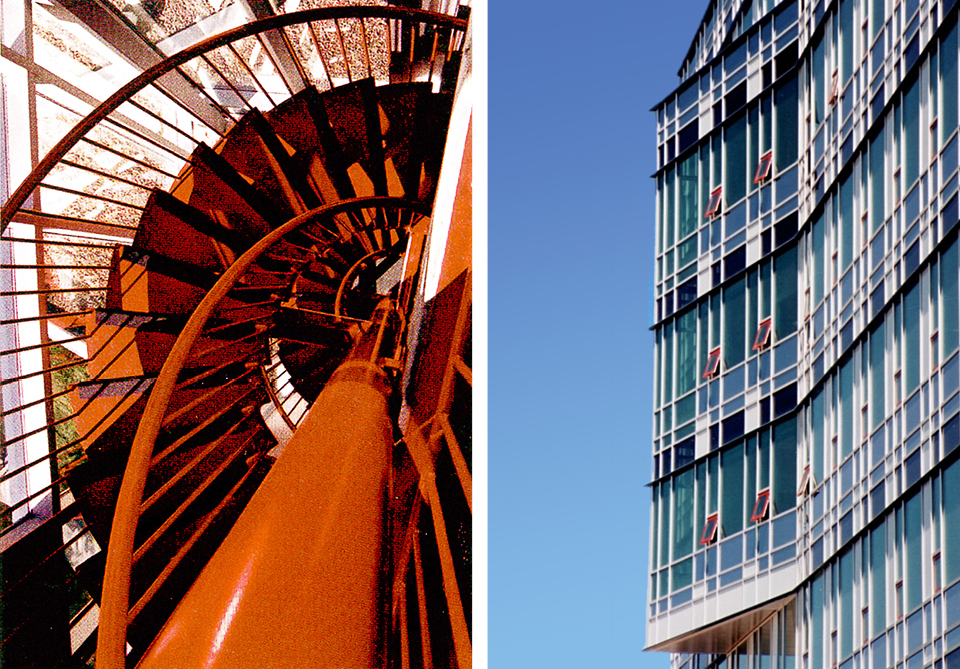University of Calgary
Information and Communications Building
Educational
This award-winning project is a state-of-the-art, environmentally responsible, 190,000 square foot educational and research facility, bringing together two independent faculties within The University of Calgary. Our main goal of the design was to create an atmosphere which fosters inter-faculty collaboration and creativity. The heart of this project is a shared floor that houses the lounge, open-concept student work areas and common meeting rooms encouraging informal interaction. A sculptural staircase provides the link between the two faculties to create ease of access to the common floor.
Antonio Santini and Denise Santini represented Urbana Architects Corporation/HOK Canada for this project completed in 2001. They played diverse and integral roles, including extensive user group programming and interviews, lab and interior layout and design, architectural design, sustainable initiatives and co-ordination with sub-consultants.

This project focused on sustainable design prior to the introduction of LEED in the building industry. At the time of its construction, it was the most environmentally responsible building on The University of Calgary’s campus. We developed various construction techniques and designs specifically for this project, reinforcing the commitment to the environmental goals of the project. Some of the sustainable initiatives include: passive solar chimneys for tempering of mechanical intake air, minimizing the application of interior finishes, daylighting with the use of interior clerestorey windows and light shelves, passive floor slab cooling system, operable windows, night-time flushing and energy efficient building systems. The innovative design of the building and the systems at work within it are conscientiously set on display for educational purposes.

This project was awarded the 2001 Building of the Year by Alberta Construction Magazine and was completed in 2001.

