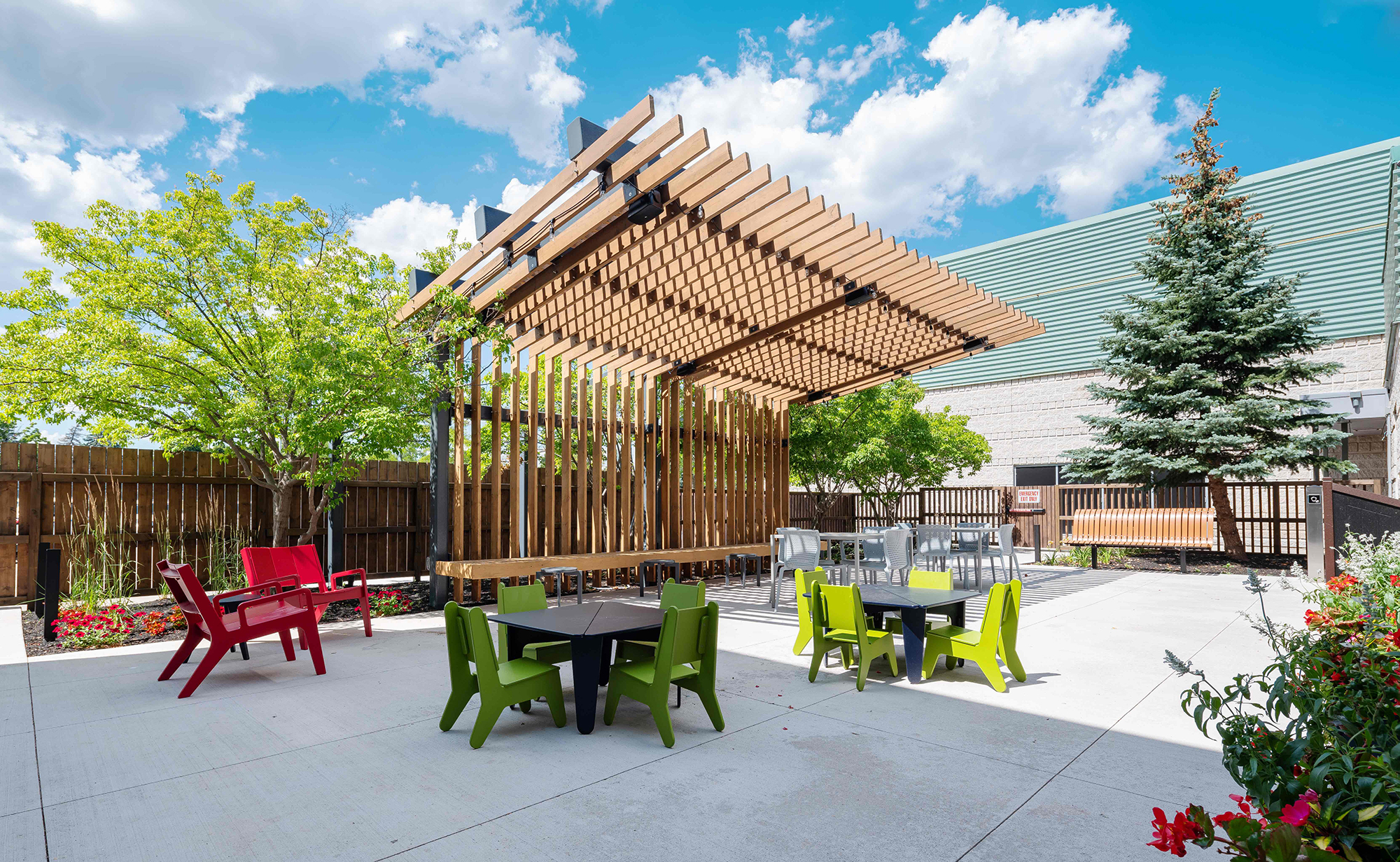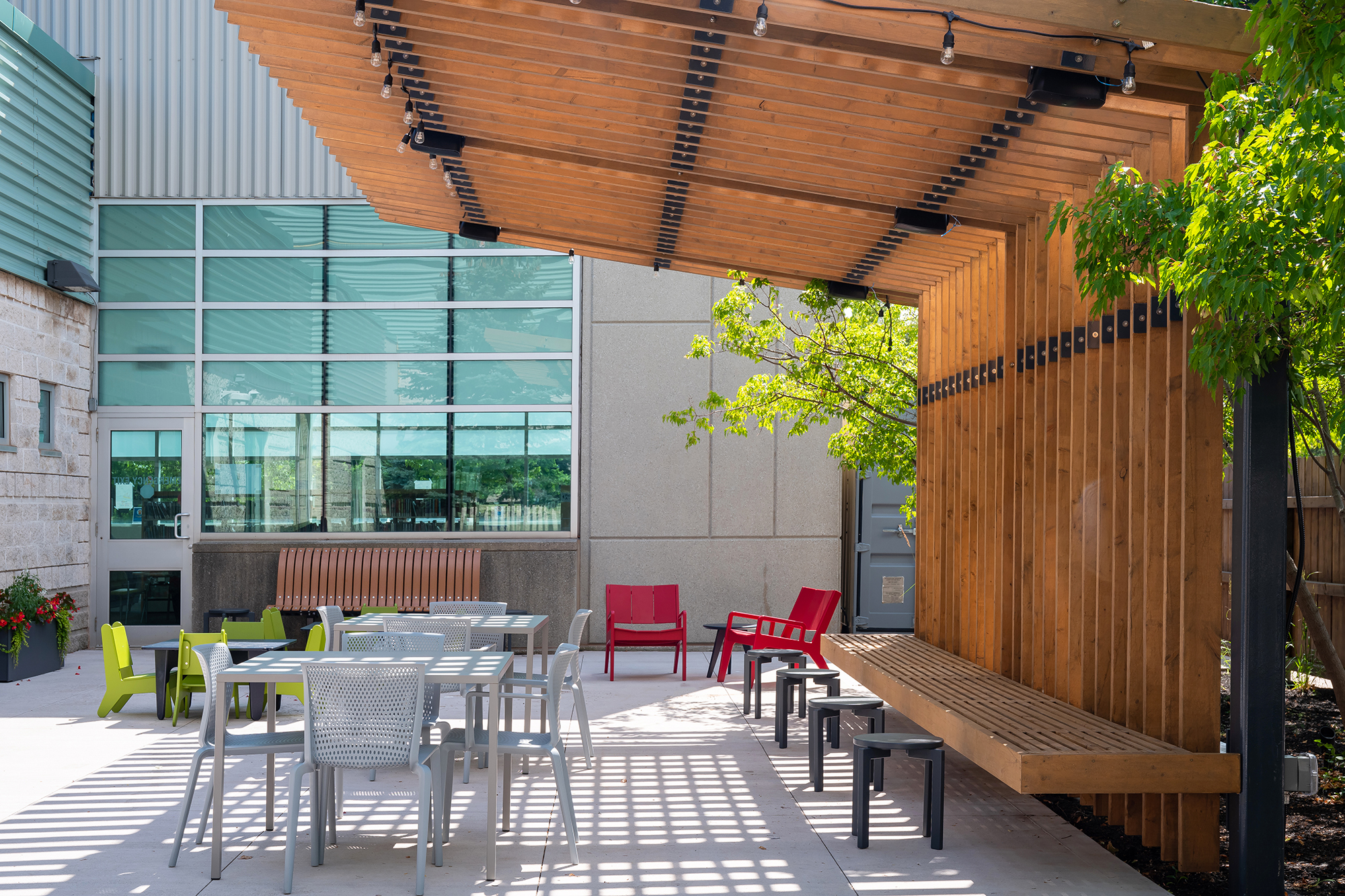
Libraries have been the hub for generations as a place for knowledge and access to information. In recent years, libraries have undergone a renaissance in their identity transforming themselves into places of creativity with maker spaces, programming and immersive activities. When we won the commission to design the exterior patio for the Glen Abbey Library, the first exterior space within the Town of Oakville’s library portfolio, we knew we had to approach the space with a new perspective, one that was flexible to accommodate a variety of ages and activities throughout the four seasons.
At Red Studio we are passionate about design and are equally passionate about working alongside our clients to achieve their goals. With Glen Abbey Library, the process began by bringing together many stakeholders to give input and feedback. We spoke with representatives from library staff to the Town of Oakville Facilities and Maintenance Departments. It was also important for us to hear from the community, and library users were given an opportunity to provide input to re-imagining the outdoor space.
One point that kept coming up was the trend of libraries going “beyond the walls” to provide services that expand the physical space. We considered all options and ended up with a space simply about enjoying a good book in an outdoor, community environment. There is something about the physicality of allowing your senses and imagination to take over. We wanted to capture this sentiment and where the design direction ultimately went.

“Oakville has an abundance of parks and gardens, we wanted to continue this vernacular into the Glen Abbey library infrastructure.” – City Representative
“As Wellness Architects, we believe in using the natural environment to dictate our designs. As a result, we created a space for children, adults and families to use as a community and learning resource. At the same time, we wanted to incorporate an architectural feature that would transform the space and provide some intimacy.” Denise Santini
The outcome is an integrated cedar and steel bench, and trellis structure. The slight upward angle to the pergola opens the space up to create a welcoming environment to sit and relax. The open framework or lattice allows the surrounding trees to climb and integrate with the structure while providing shade on hot sunny days. This accent piece is also a privacy screen from the adjacent parking lot. Fun, colourful and moveable furniture is placed throughout to give maximum flexibility for the library staff and users to customize the space to their needs. Lighting is incorporated into the trellis to give ambient lighting for outdoor activities in the evening. At the opening, this summer, the public, library staff, city councillors and the Mayor of Oakville came out to enjoy the new space. Positive responses were heard all around. Ultimately, what looks like a simple intervention became the perfect centrepiece for a new public library space.
Project size: 1,200 sf
Services: Need Assessment, Functional Programming, Architectural and Landscape Design, Construction Documents, Construction Administration
Project Team: Antonio Santini, Denise Santini, Cole Barkman, Joana Benin, Jordan Feldberg
Completion Date: Summer 2022