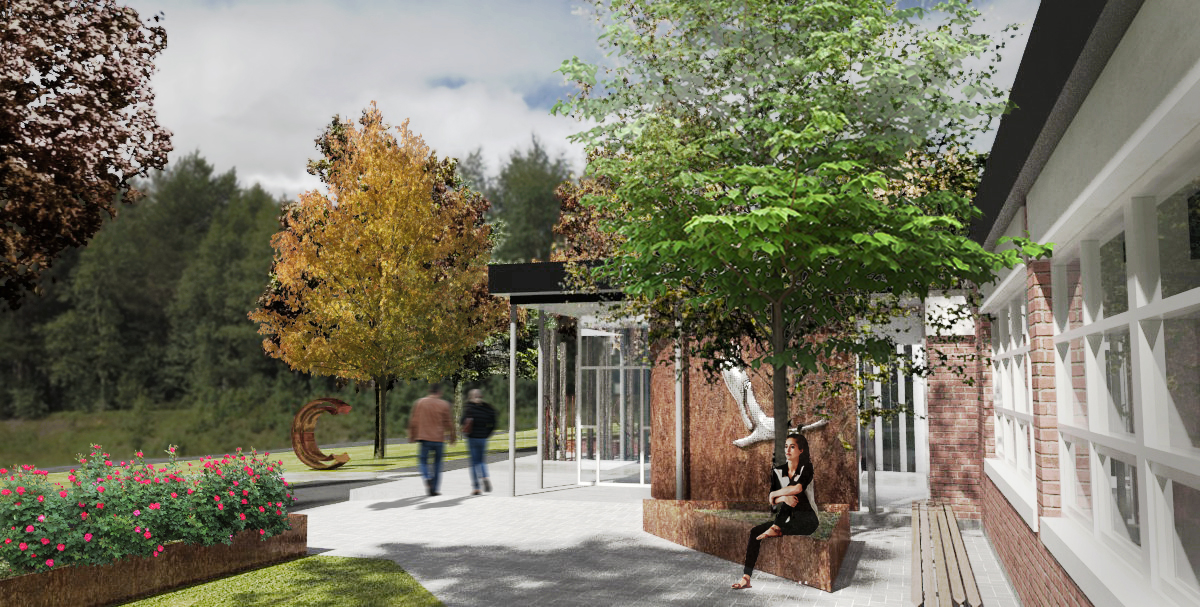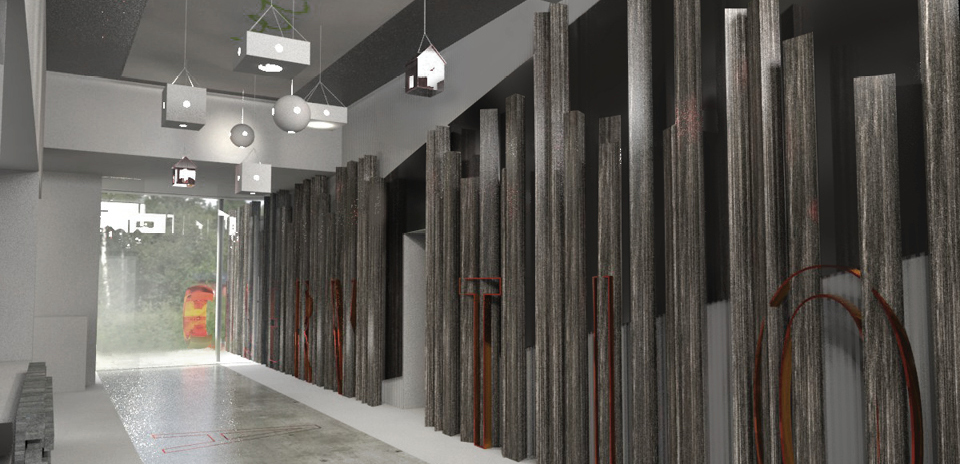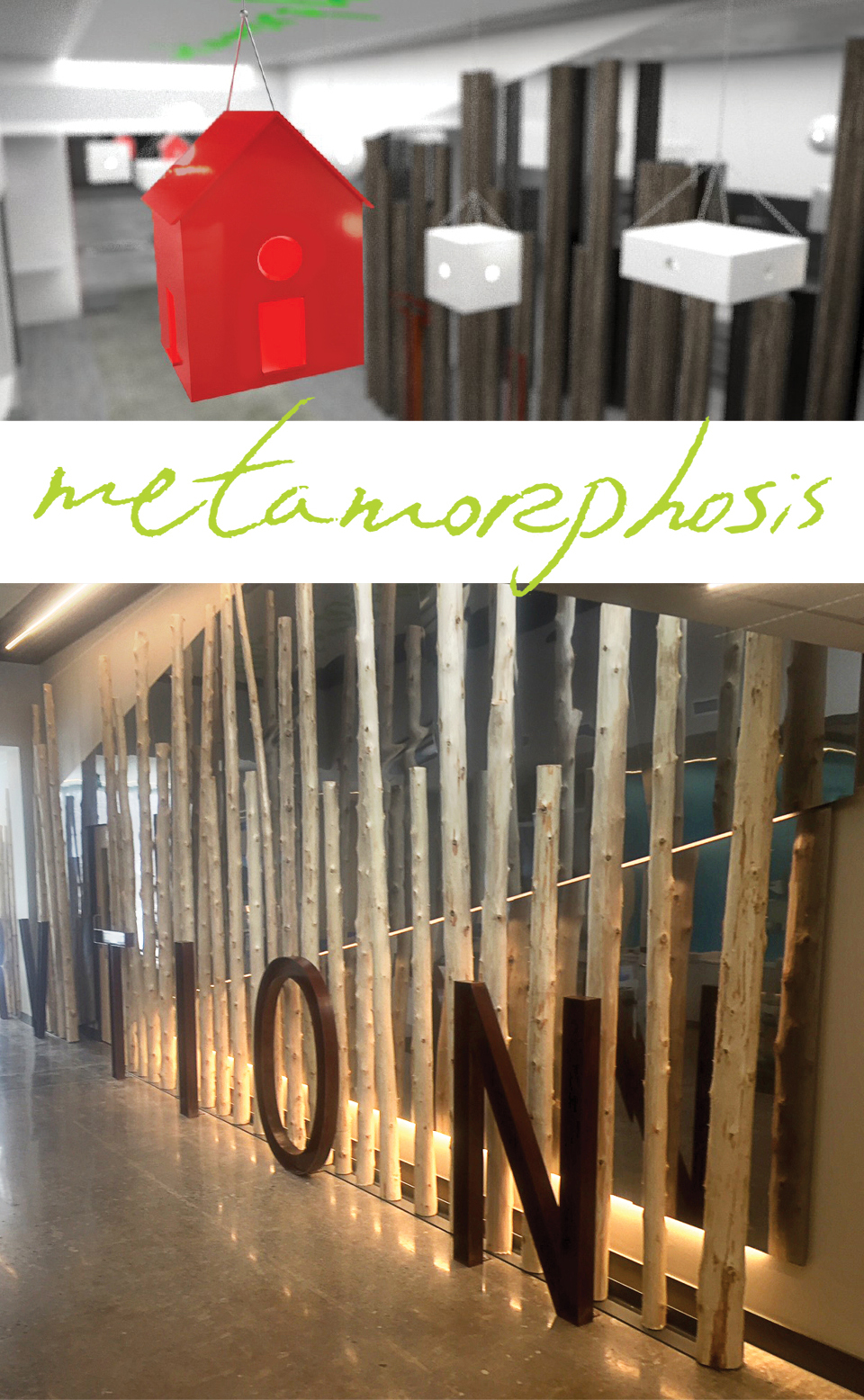Conservation Halton
Commercial
Red Studio modernized the front entry, reception, lobby, administrative and executive offices for Conservation Halton’s head administrative office location, situated in a former school building along the Niagara Escarpment. We worked closely with the client team both for the design and implementation of the project. The goal of the project was both to incorporate Conservation Halton’s new organizational direction into their public facing areas as well as to revitalize their work environment to incorporate concepts of transparency and wellness. Many natural elements and materials were incorporated into the design.

The organization’s new administrative vision or “Metamorphosis” became the guiding principle in the re-design and re-configuration of public and administrative spaces.

