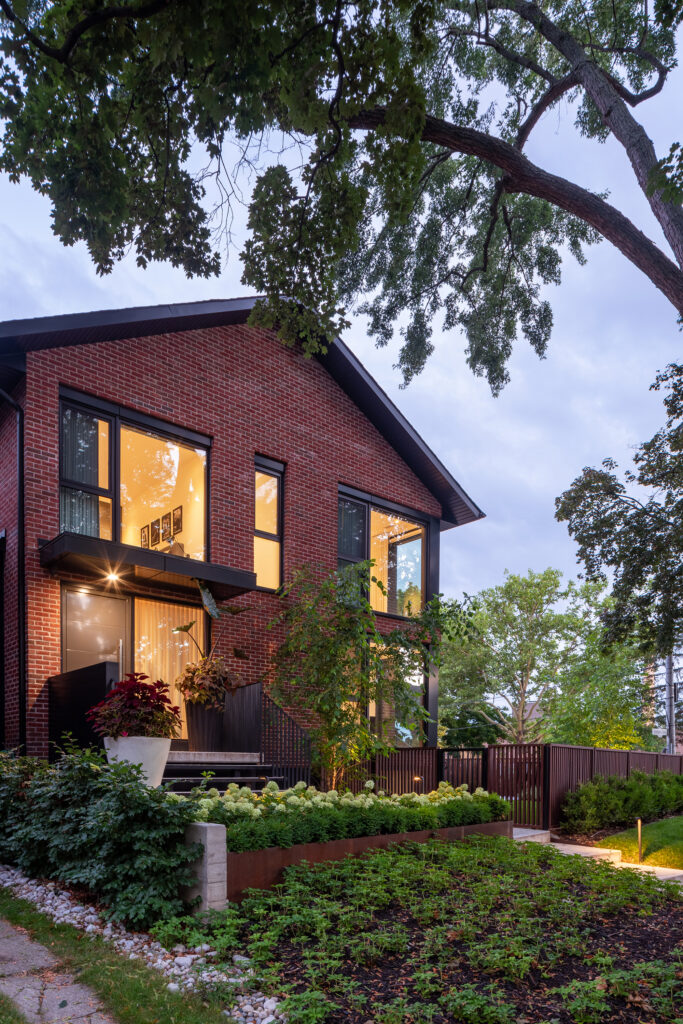High Park Retreat – Designed for Purpose and Meaning
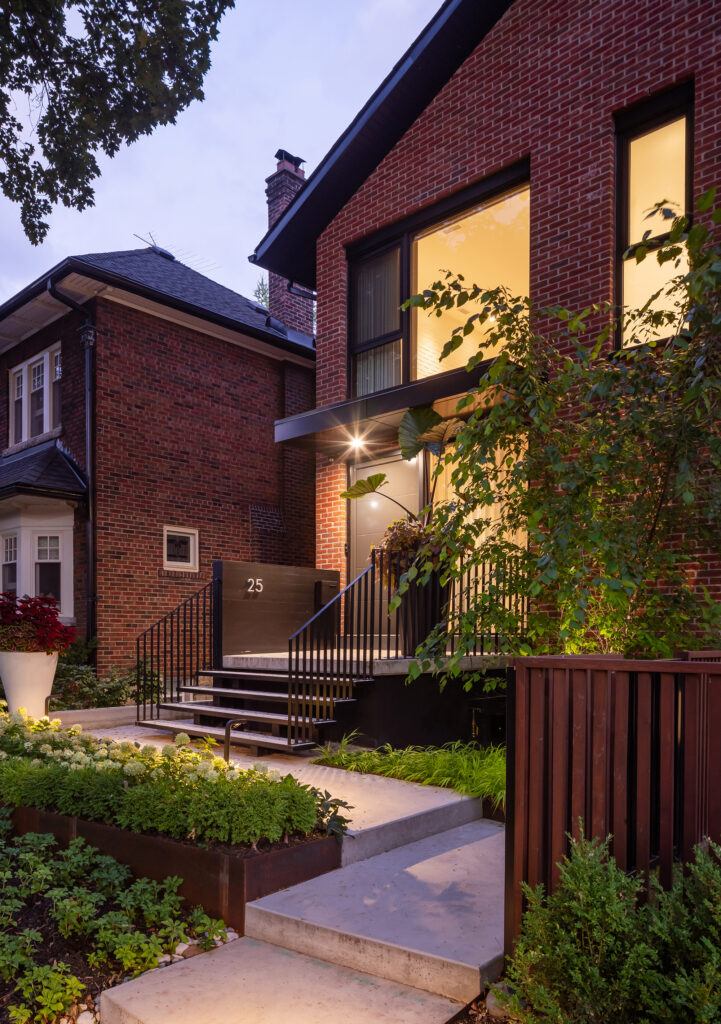
We are thrilled to highlight one of our recently completed custom-design homes. This family home is in Toronto’s High Park area, known for its many hiking trails, diverse vegetation, quick access to the lakefront, parks, playgrounds, and picnic areas. While taking inspiration from the neighbourhood, the home was designed to be a retreat in the city with a contemporary twist. The red brick cladding and simple A-frame silhouette nod to the neighbourhood vernacular, while the large windows allow natural light to penetrate the home on all levels. Connecting with views to the natural surroundings and allowing daylight to fill the home were some of the key biophilic design approaches on this project.
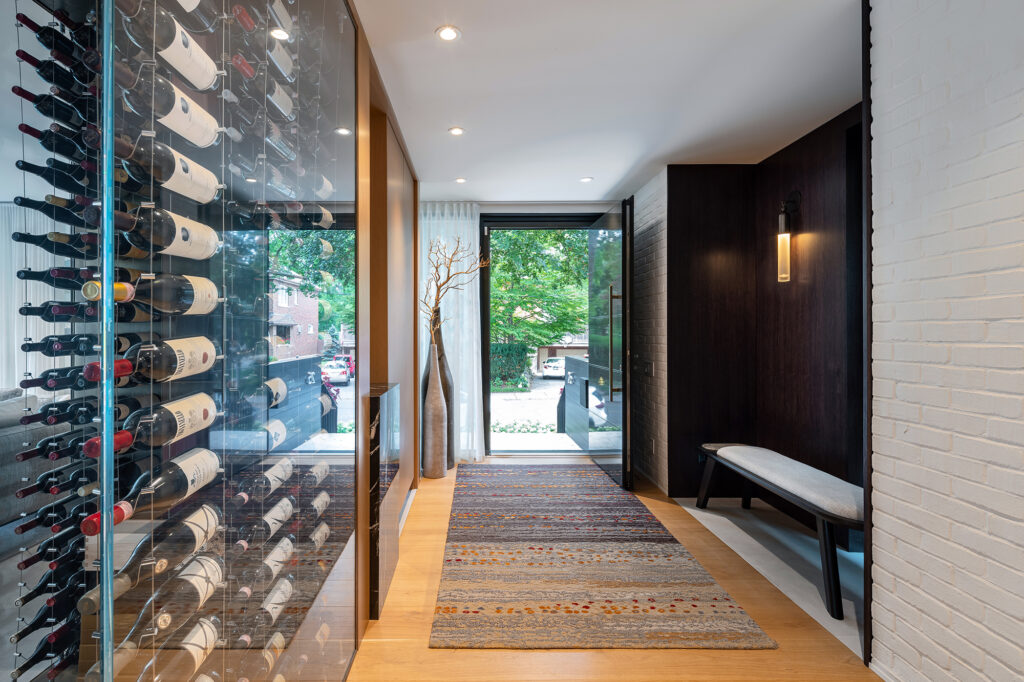
Our clients wanted a functioning house that centered around their family life. It is very much a space for utility and beauty. The main level is comfortable for everyday living where the spaces flow seamlessly into one another and can easily pivot to accommodate extended family and friends for larger gatherings. The home is a balance of modern contemporary living with moments of warmth and comfort that reflect their personality. As wine enthusiasts, the clients have an extensive collection. Instead of hiding it in a basement cellar, it is featured upon entering the main level of the house, signaling that this is both a place for relaxation and celebration.
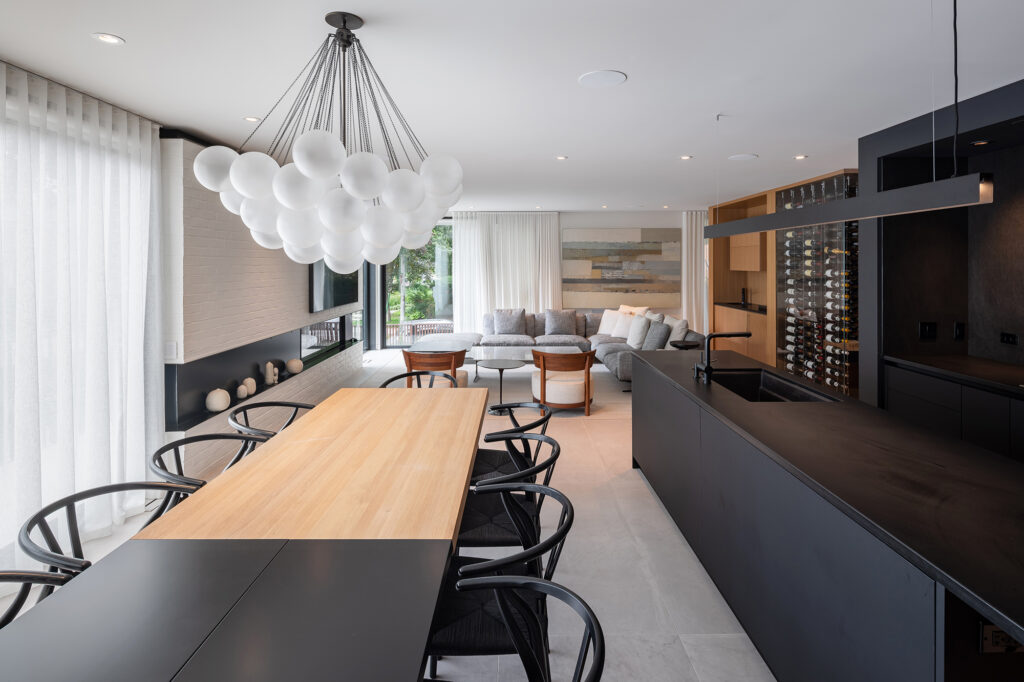
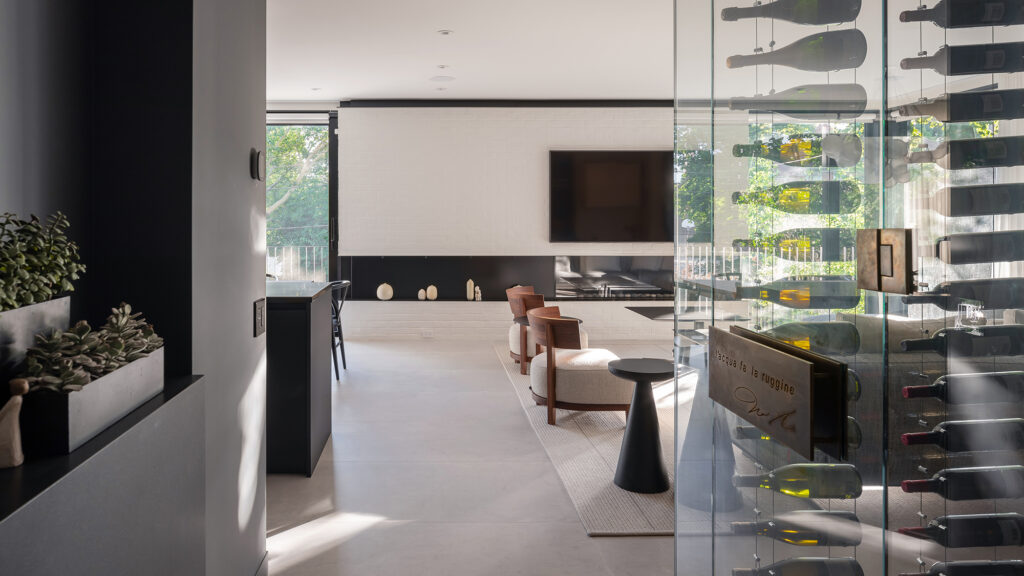
The lower-level acts as a working space for the family. Understanding that hybrid working is here to stay. We wanted to ensure the family could separate their working time from family time. The upper level is reserved for the primary and secondary bedrooms —a private getaway from the other active areas of the home.
As Wellness Architects, we pride ourselves in creating spaces that truly reflect the needs and wants of our clients. Our built environments should provide moments for rest, relaxation, and human connection. This High Park Residence is an excellent example of a family oasis designed for purpose and meaning.
