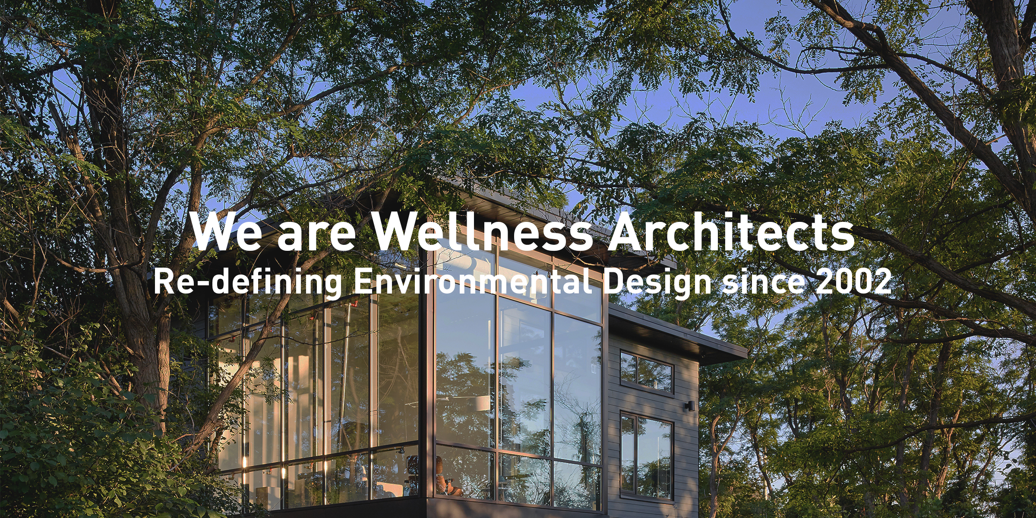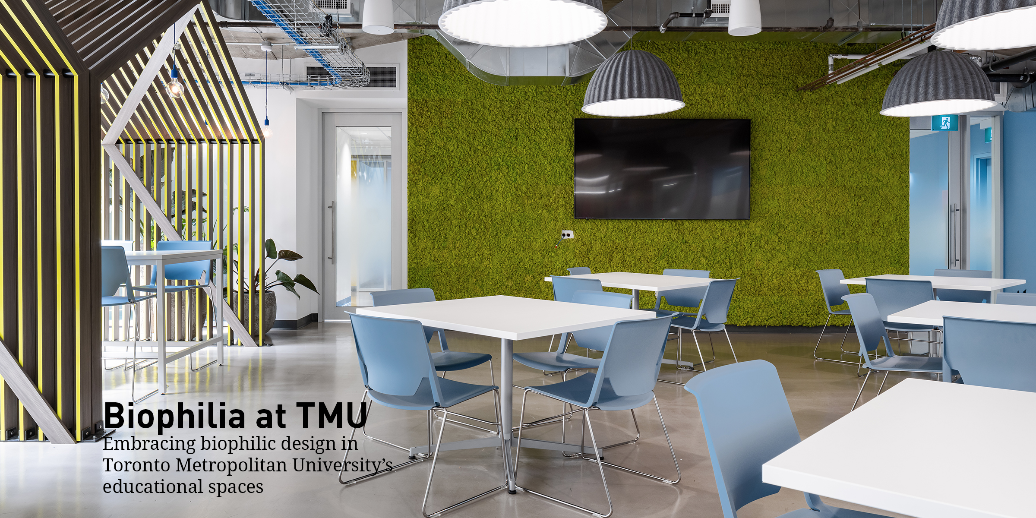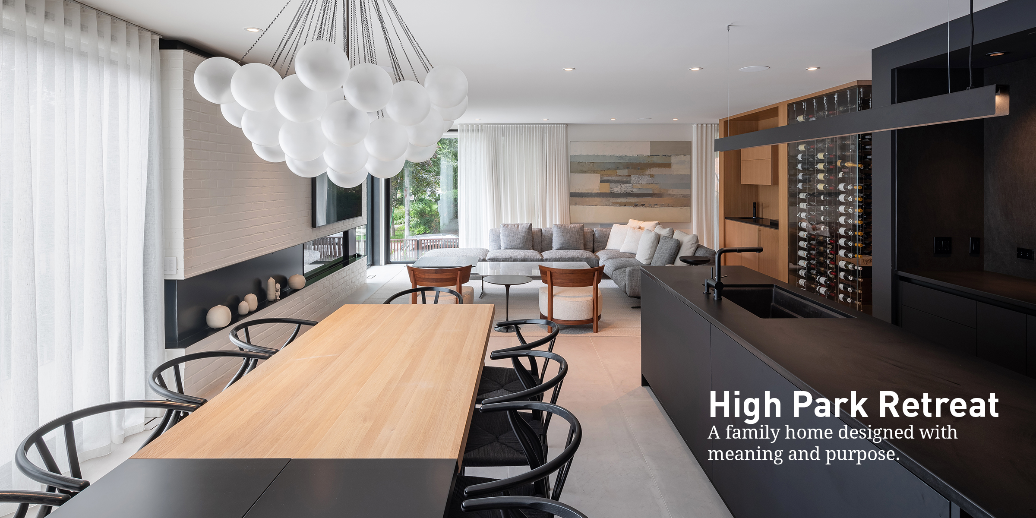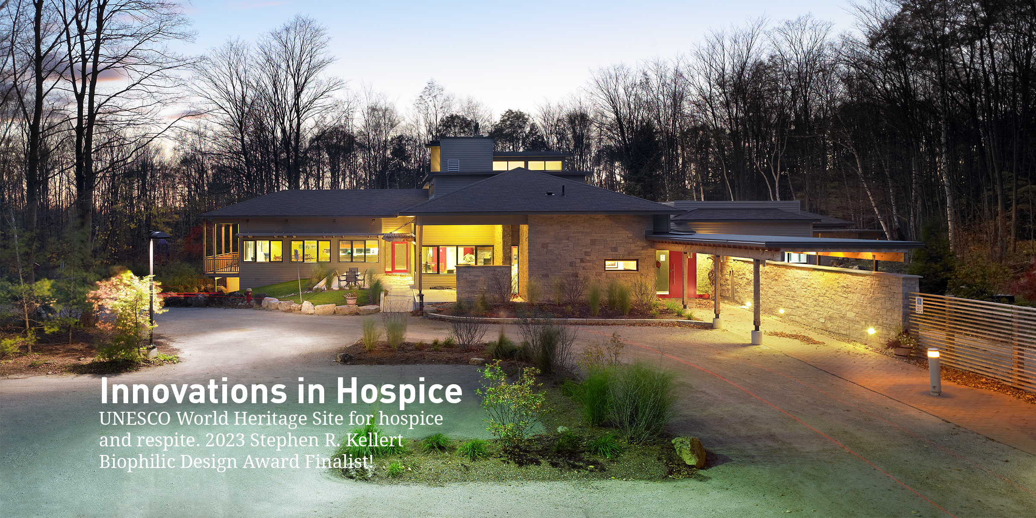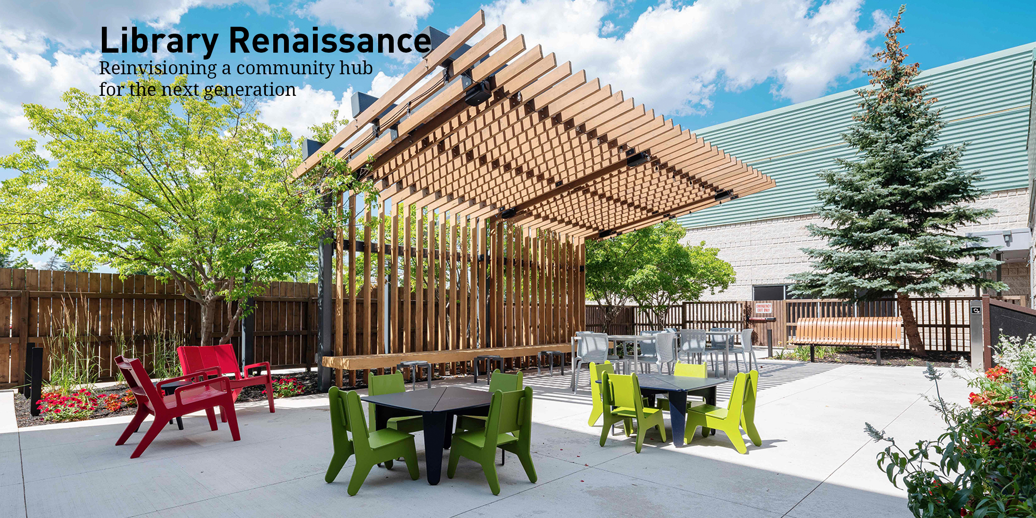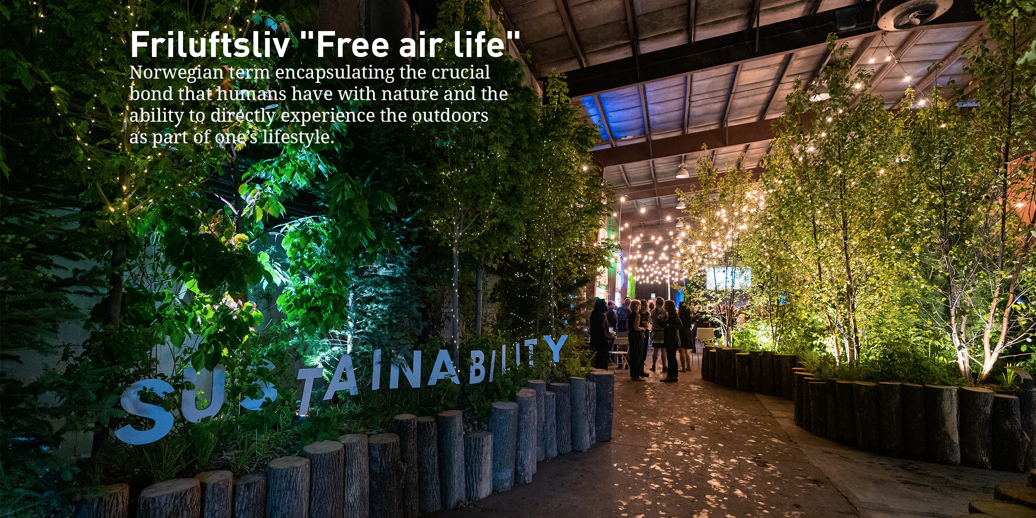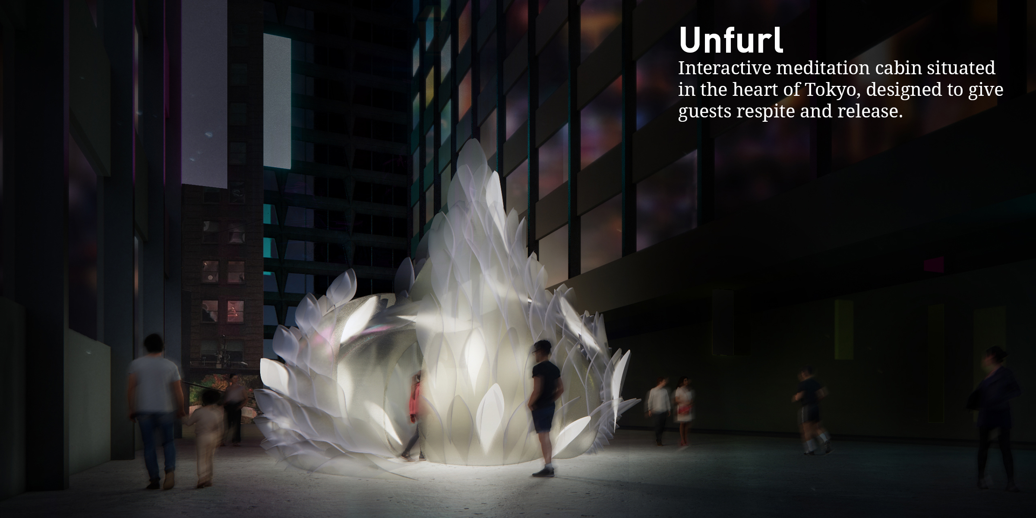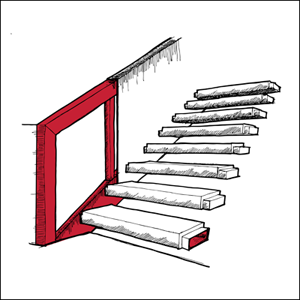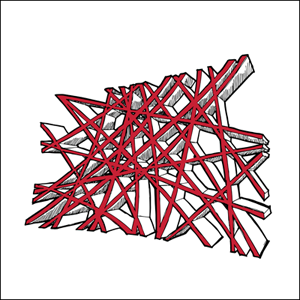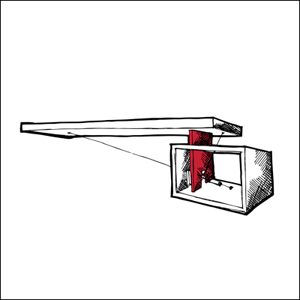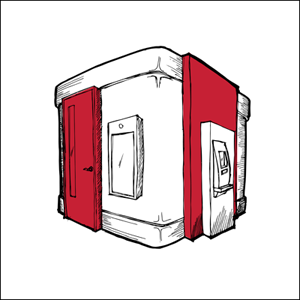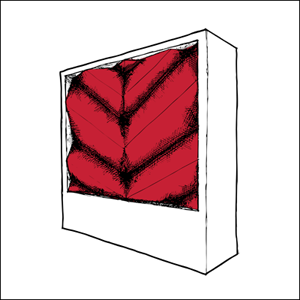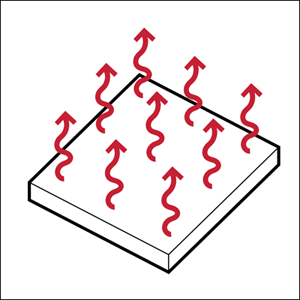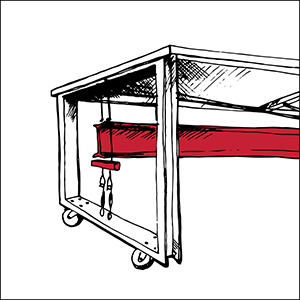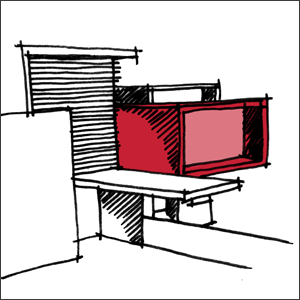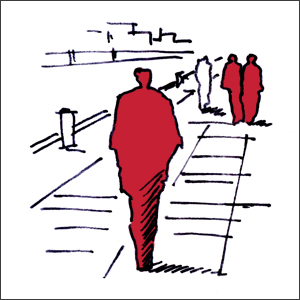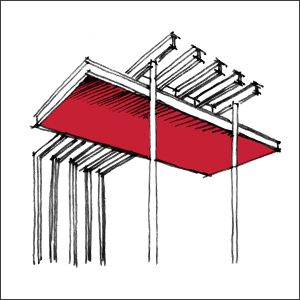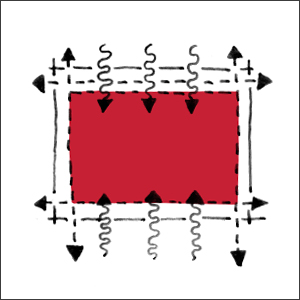Who We Are
We are Wellness Architects. We design for wellness by preserving the natural environment and creating healthy spaces for humans.
Since 2002, we've been at the forefront of re-defining environmental design across all industries. We've designed built environments with socially conscious systems and materials to promote balance between physical, emotional, cognitive, and spiritual well-being while regenerating the natural environment.
We do this by having an open dialogue with our clients, stakeholders, and communities to build wellness into the heart of our projects.
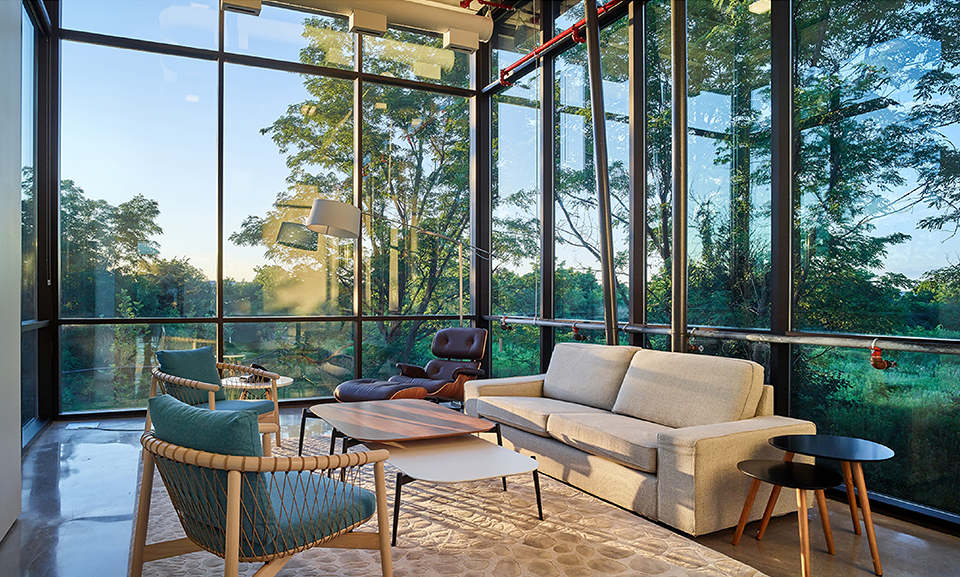
Our Work
Here is a selection of featured projects by the RED Studio team. Check back often as we rotate our favourites and add in new innovative projects regularly.
- All
- studio
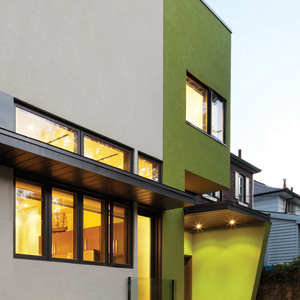
SYSTEM HOUSE SYSTEM HOUSE
Residential
We achieved many environmental initiatives in the design of this home, most significantly the innovative and environmentally sound passive heating and cooling strategies.
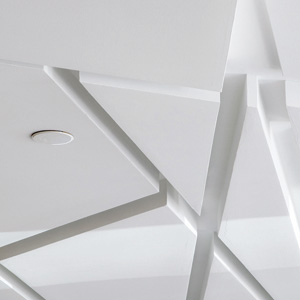
WILKINSON OFFICE WILKINSON OFFICE
Commercial
In this project we incorporated unique design components to showcase the client’s multi-faceted group of companies. The design layout reflects the client’s collaborative work environment.
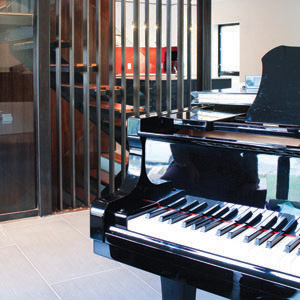
EUPHONIC HOUSE EUPHONIC HOUSE
Residential
Our design concept, which was deeply rooted in sustainable design, focuses around the design of a custom staircase inspired by the family’s deeply rooted love of music.
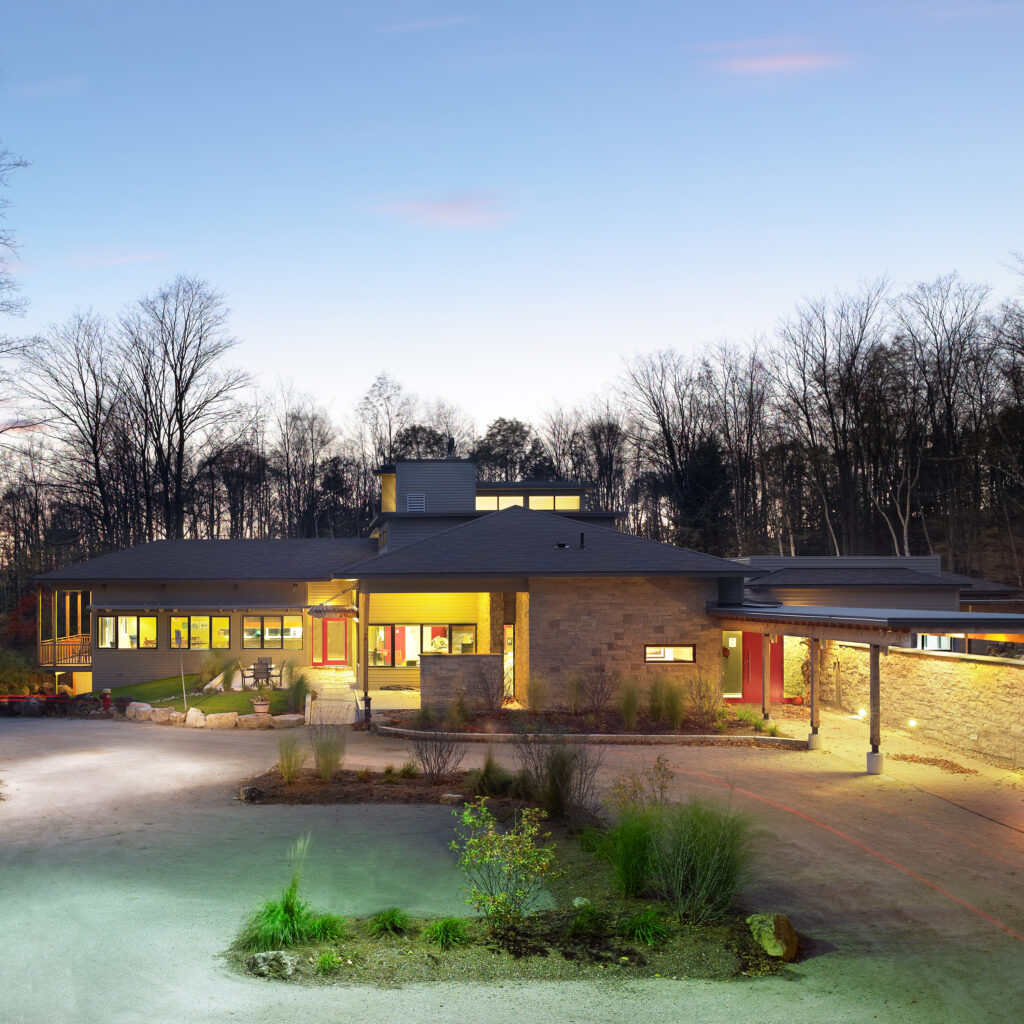
DARLING HOME FOR KIDS DARLING HOME FOR KIDS
Institutional
Our work on this project involved designing a hospice and respite facility for chronically and terminally-ill children. The site is classified as a UNESCO World Heritage Site and as such, it was critical that the design tread lightly on land.
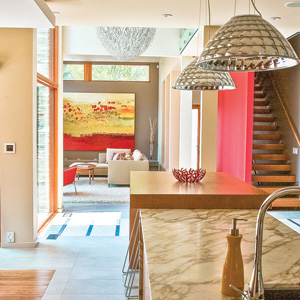
MOTTE & BAILEY HOUSE MOTTE & BAILEY HOUSE
Residential
The conceptual design of this contemporary residence is inspired by a grand English castle. Stone and wood were used as the primary materials extrapolated from the traditional stone and timber of medieval castles.
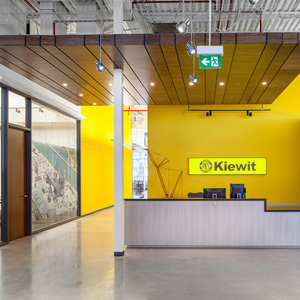
P. KIEWIT INFRASTRUCTURE CO. P. KIEWIT INFRASTRUCTURE CO.
Commercial
This office brings together 130 employees into a flexible environment that puts “People First”. Inspired by the company’s corporate ethos, we revitalized the workspace incorporating key concepts such as employee well-being, flexibility and functionality.
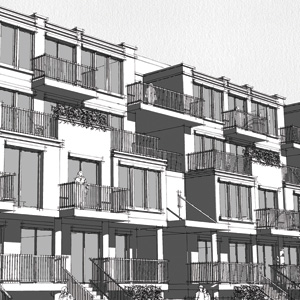
STUDENT RESIDENCE STUDENT RESIDENCE
Multi-Unit Residential
This project incorporates a proposed student residence with commercial retail and office spaces as well as amenity spaces, a fitness centre and common courtyard. The driving force behind this design was to create a space that facilitates interaction.
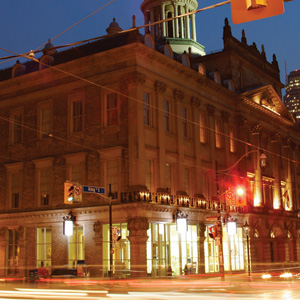
RBC RBC
Commercial
RED Studio Inc. completed various retail branch projects for The Royal Bank of Canada. Our scope of work involved a combination of full architectural and interior design services for updates, rebuilds and renovations.
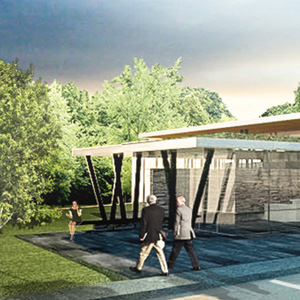
CORPORATE OFFICE HEADQUARTERS CORPORATE OFFICE HEADQUARTERS
Commercial
This project is a single-storey corporate head office for a family-owned and operated development company on a protected ravine site. The concept of the building was influenced by its surrounding landscape.
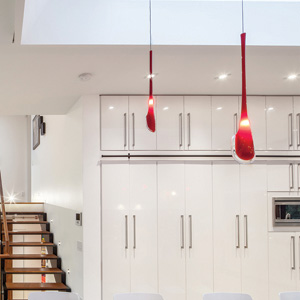
LIGHT-WELL HOUSE LIGHT-WELL HOUSE
Residential
This project is a renovation to an existing split-level home in an established neighbourhood. We designed the residence for a family where the kitchen functions as a main communal area – essentially the hearth of the home.
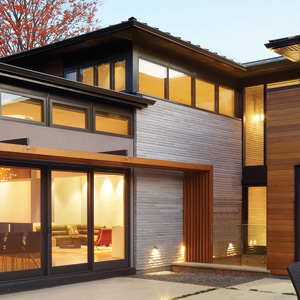
EQUILIBRIUM HOUSE EQUILIBRIUM HOUSE
Residential
The underlying concept of the home is guided through a state of equilibrium. The floor plan of the residence is divided into two programmatic bars bridged by a viewing platform.
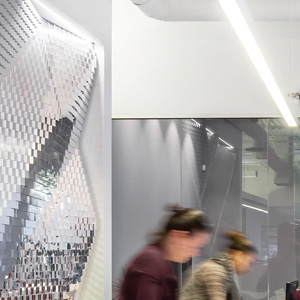
BEAUTY SUPPLY OFFICE BEAUTY SUPPLY OFFICE
Commercial
This project is the corporate headquarters for a family-owned beauty supply company. Our design begins with a runway concept leading to the reception desk, culminating with a showpiece back wall.
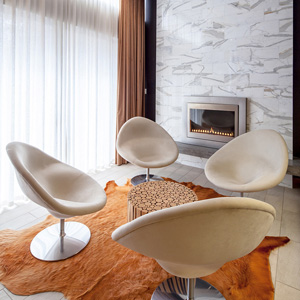
THRESHOLD HOUSE THRESHOLD HOUSE
Residential
This contemporary house is an addition and renovation to an existing bungalow. The addition to the residence renders a seamless spatial experience moving though the home.
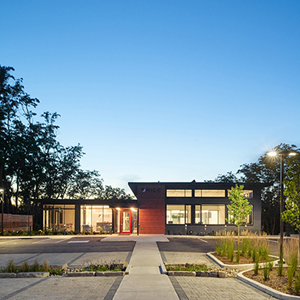
Rice Development Rice Development
Commercial
Red Studio worked closely with the Rice Development team to plan their corporate headquarters on an environmentally protected site in Brampton, Ontario.
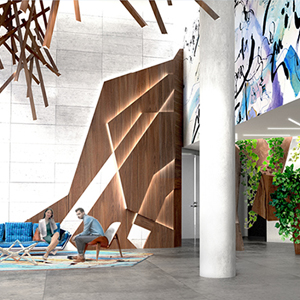
Lobby Design Lobby Design
Commercial
This project involved the re-design and re-vitalization of all common areas for an aged office building. Our design concept introduced natural elements to the interior of the lobby creating a dynamic, vibrant common space.
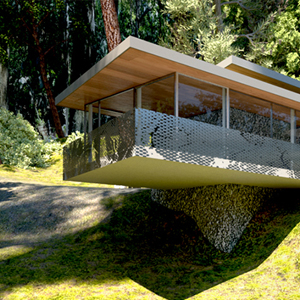
Lake House Lake House
Residential
Red Studio conceptualized this lakehouse design for a client with property on a wooded, lakefront site in Muskoka, Ontario.
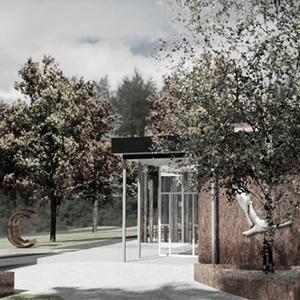
Conservation Halton Conservation Halton
Commercial
Red Studio modernized the front entry, reception, lobby, administrative and executive offices for Conservation Halton’s head administrative office location, situated in a former school building along the Niagara Escarpment.
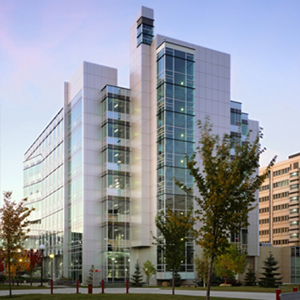
University of Calgary University of Calgary
Educational
This award-winning project is a state-of-the-art, environmentally responsible, 190,000 square foot educational and research facility, bringing together two independent faculties within The University of Calgary.
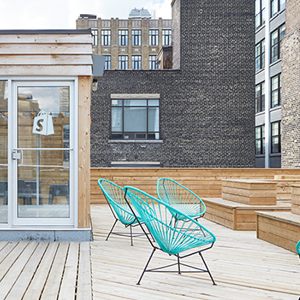
Shopify Shopify
Commercial
Red Studio was the architect of record for this commercial project in downtown Toronto. Design was completed by MSDS Studio.
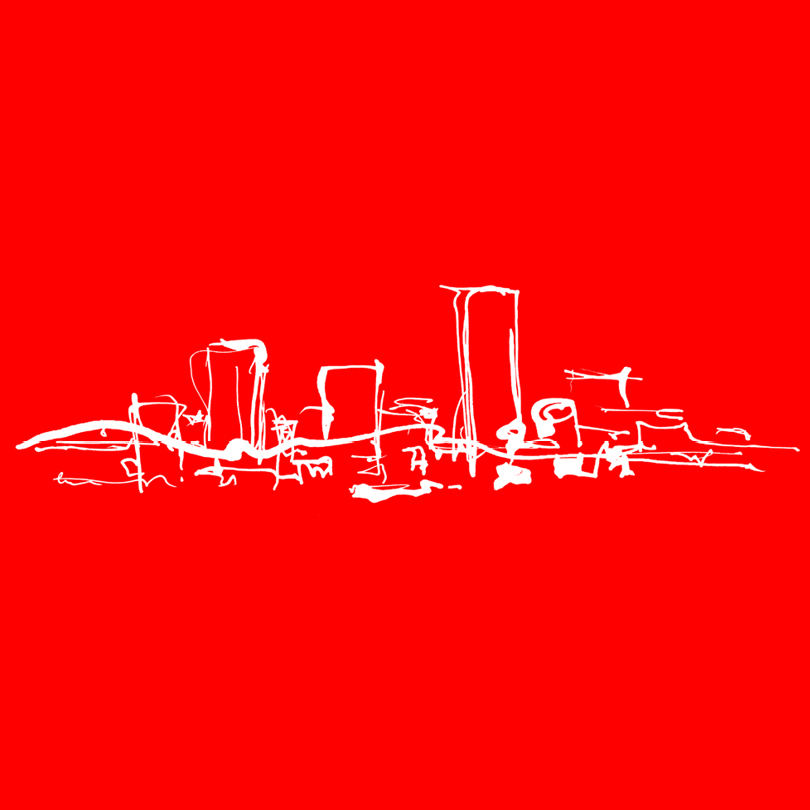
Fluvial Forms Fluvial Forms
2018 Venice Biennale Proposal
Climate change is perhaps the single most critical challenge that humanity will grapple with as we move towards the mid-21st century. The next generation of environmental challenges require architects to work holistically in co-creative, collaborative, interdisciplinary teams to confront these challenges in a positive manner.
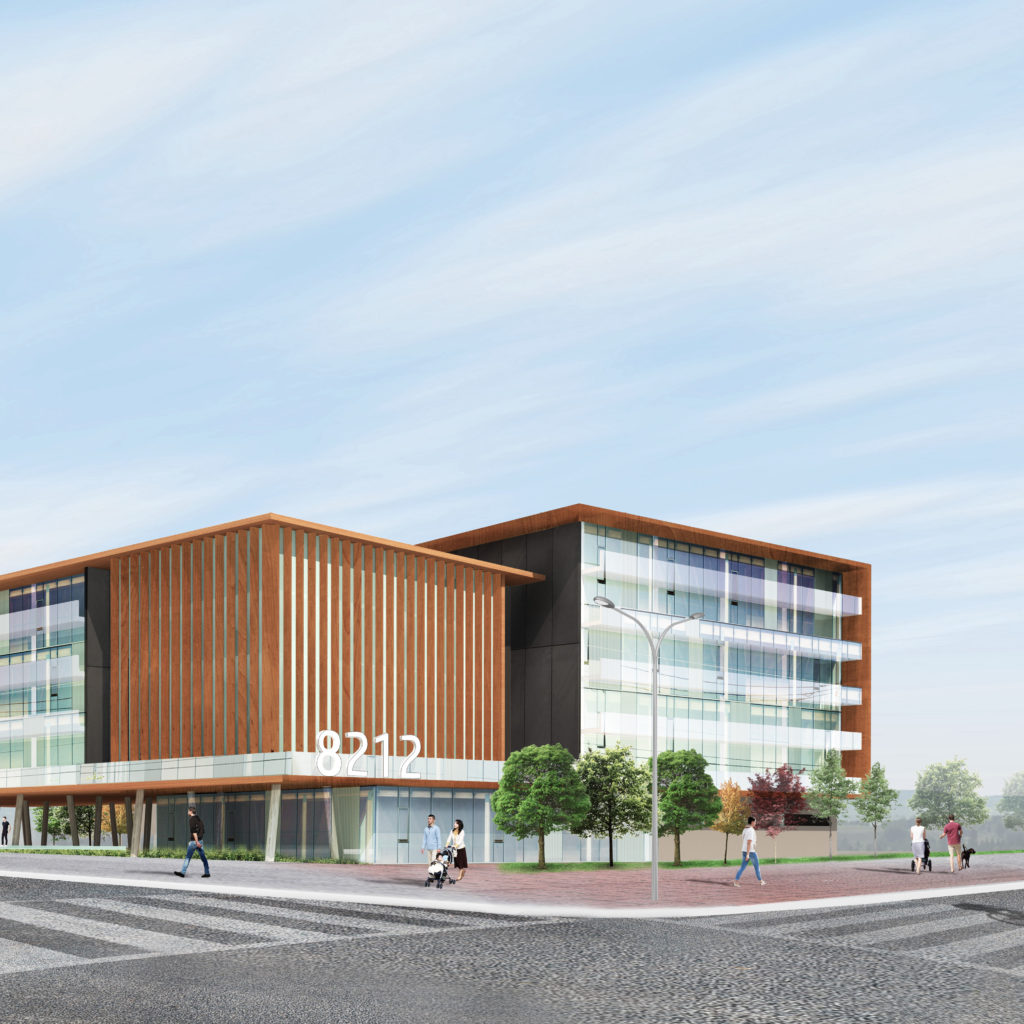
RESIDENTIAL DEVELOPMENT RESIDENTIAL DEVELOPMENT
Residential Development
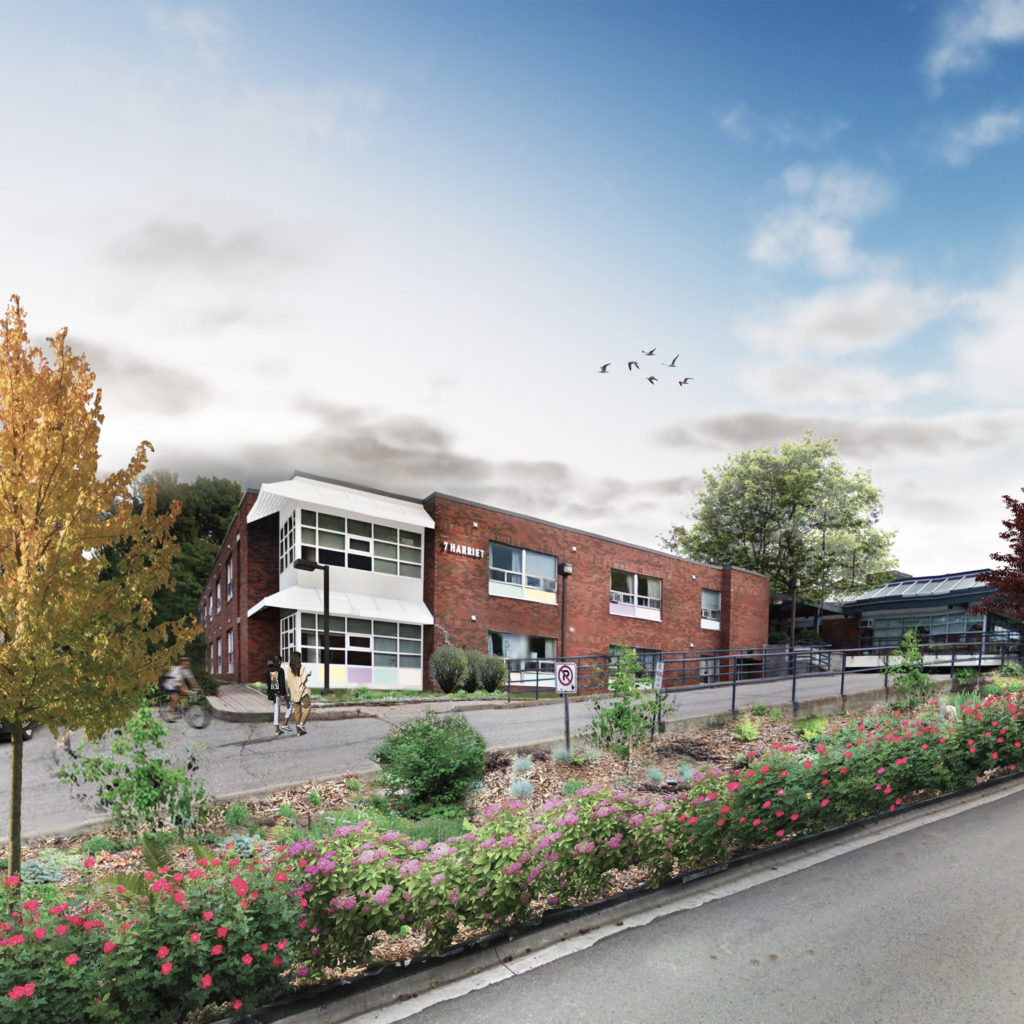
ASSISTED LIVING CENTRE ASSISTED LIVING CENTRE
Institutional
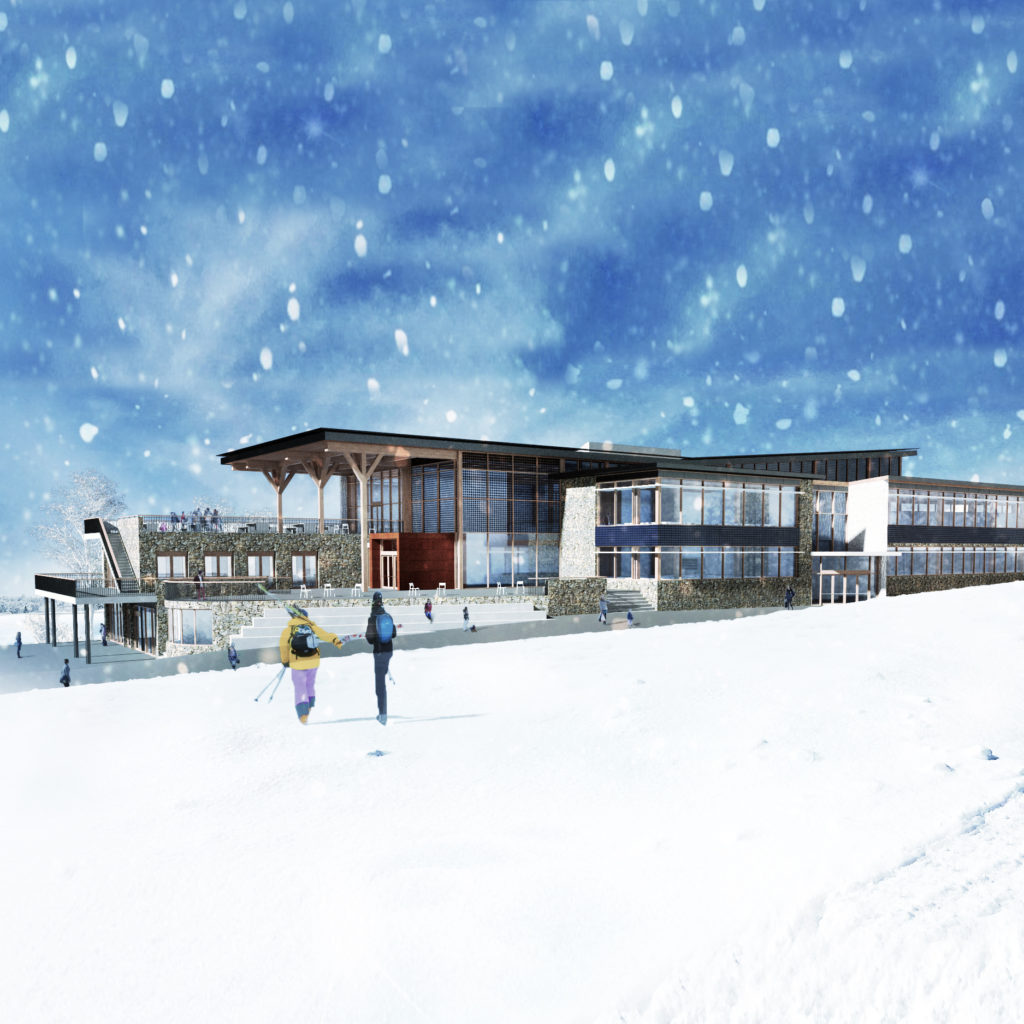
All Seasons Recreation Centre All Seasons Recreation Centre
Recreation
The built form is designed to sustain seasonal programmatic functions such as skiing, hiking, and community events, while actively eliminating impact to the environment.
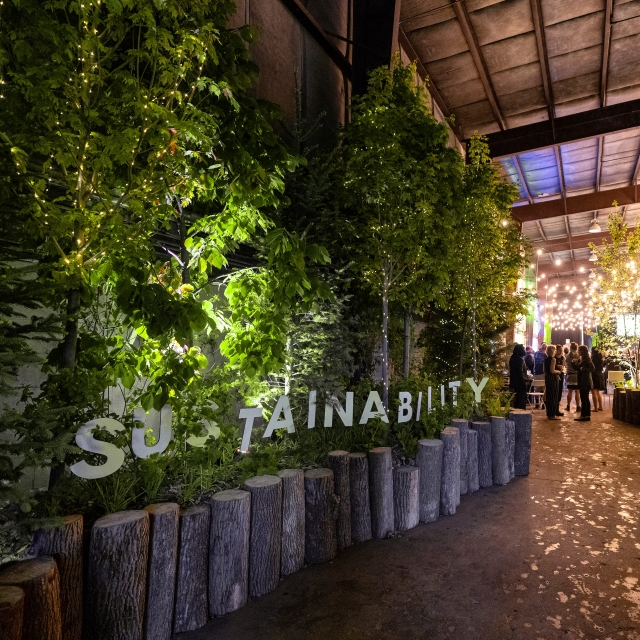
FRILUFTSLIV FRILUFTSLIV
Kelso Quarry, Milton, ON
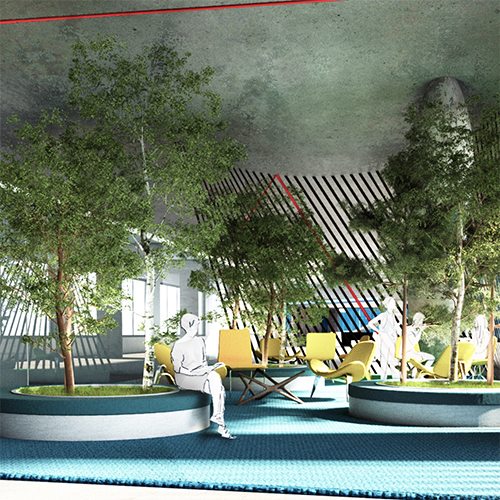
CONTRAST OFFICE CONTRAST OFFICE
Commercial
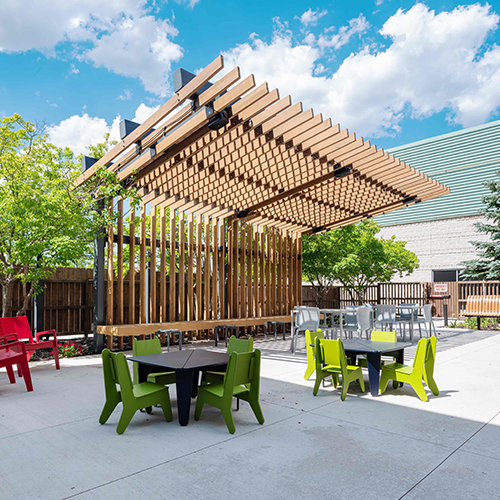
Glen Abbey Library Glen Abbey Library
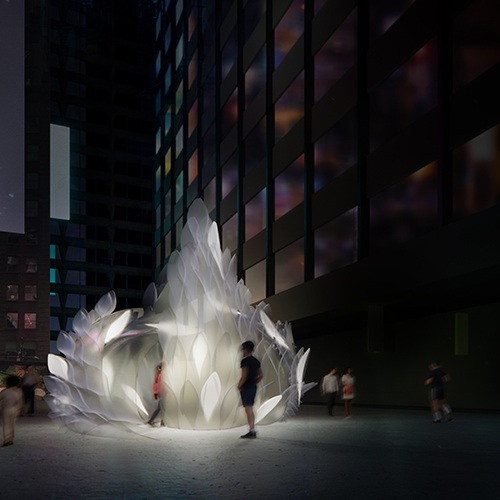
Unfurl – Tokyo Meditation Cabin Unfurl – Tokyo Meditation Cabin

INTERSTICE – ICELAND VOLCANO LOOKOUT POINT INTERSTICE – ICELAND VOLCANO LOOKOUT POINT
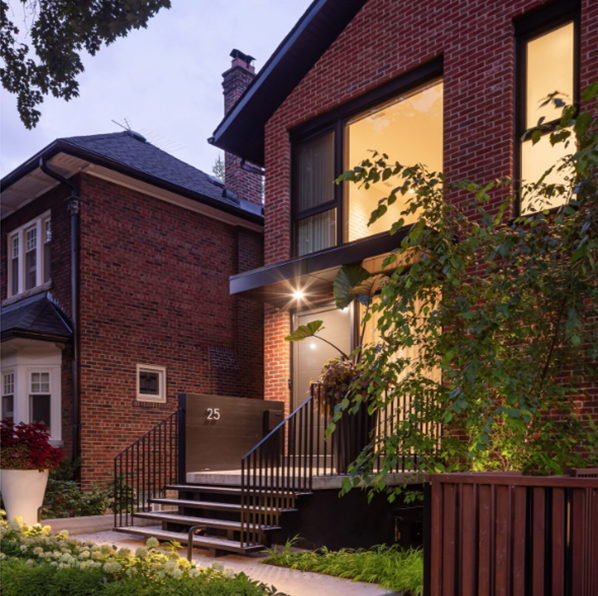
High Park Retreat – Designed for Purpose and Meaning High Park Retreat – Designed for Purpose and Meaning
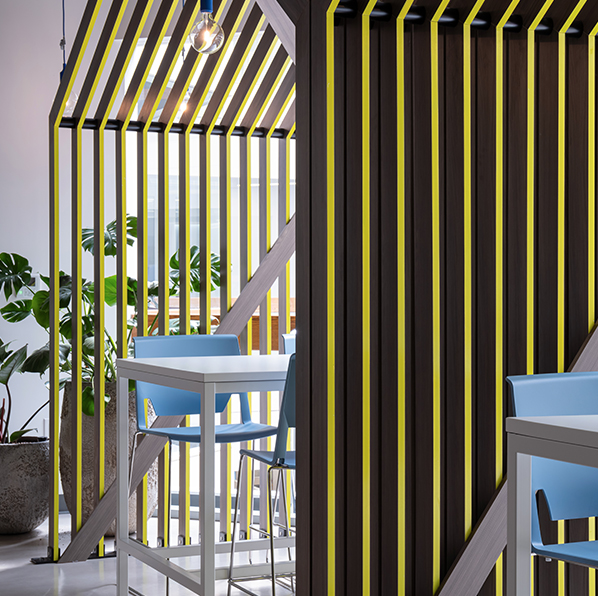
Biophilic Design at Toronto Metropolitan University Biophilic Design at Toronto Metropolitan University
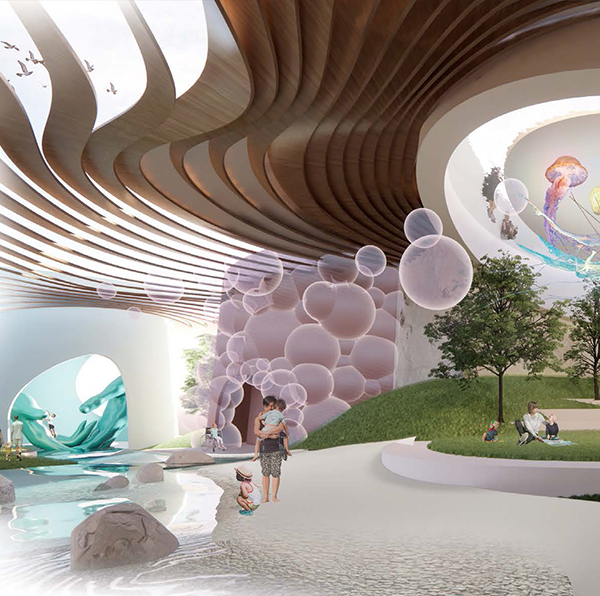
Children’s Hospice Design – Architecture Competition Children’s Hospice Design – Architecture Competition
Blog
- All
- news
- Designing with Purpose: Sustainability Red Studio
- 3 Day Design Charrette
- Redefining Hospitality: Wellness-Centered Design
- Designing for Wellness: Future of Hotels
- The healing qualities of having a hobby
- Facilitating Engagement with Dot-ocracy
- ANNOUNCING THE 2023 BIOPHILIC DESIGN AWARD FINALISTS
- Celebrating Wellness at Red
- Our Review of 5 Wellness Products at IDS 2023
- Lights, canopy, action! Bringing books and more outdoors with the Glen Abbey Library
- Re-establishing Balance: On the Bed of a Turkish Hammam
- Wellness Architects: 20 years in the making
- END OF YEAR POST
- TRUE EQUILIBRIUM
- Reimagining the Workplace
- Top Inexpensive Ideas for Employers to Increase Health and Wellness at the Office
- Denise Santini Achieves WELL AP Certification
- Best Holiday Gift Ideas for your little Architect
- Space, Happiness and How We Measure Success
- What Motivates You?
Lab
One of the unique aspects of our Studio is our focus on research. We encourage our team to innovate and push the boundaries on creative solutions. We often incorporate unique design prototypes or strategies in our designs. Below is a selection of some of our latest lab design work. Check back often as there is always something innovative coming out of our lab.
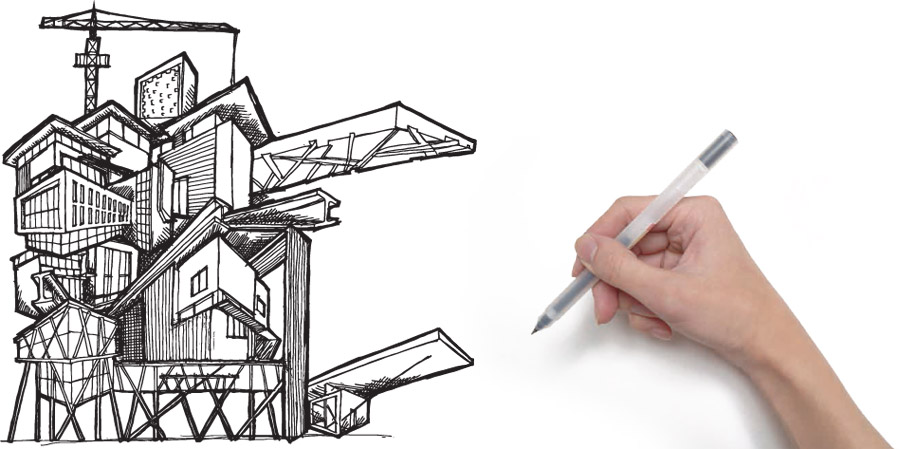
Contact
354 Davenport Rd, Suite 300 Toronto, ON M5R 1K6
(416) 962-1996
info@red-studio.ca
